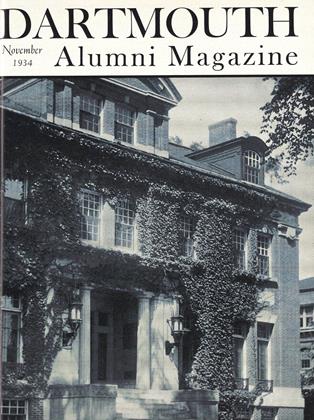Mt. Kisco Residence
THE NEW "International Style" of architecture is exemplified in a house being built at Mt. Kisco, N. Y. for Dick Mandel '26. Designed by Edward Stone, in collaboration with Donald Deskey and the owner as interior decorators, it is a striking step toward the modernization of the home. Advances in modern architecture during the past generation in this country have been most evident in large industrial and commercial structures, notably skyscrapers. The new materials and new modes of construction employed in these buildings, capitalizing to the full on machine methods, together with the conception of architectural design as more a matter of the technical solution of problems of function and structure than the re-employment of historical forms, have conspired to lead to a new style.
Until recently, however, this attitude has not penetrated to the last stronghold of conservatism: the home. The house pictured above from an architect's model represents an outgrowth of the same kind of structural intelligence and progressiveness that has produced our skyscrapers, and although the "style" is not the same being a response to different problems, and influenced very largely by modern Europ ean design nevertheless it represents the same broad method of attack.
In the first place, there is an attempt to work out a new integration between the house and its site and environment. Situated on a sixty-acre estate commanding a view of the Croton reservoir, the living rooms of the house take full advantage of the scenic beauties through continuous horizontal strip-windows of plate glass. Outdoor living during the pleasant spring and summer months is invited by a number of porches, terraces, and sun-decks, as well as by the carefully landscaped grounds. Ease of access by motorcar is assured by the ingenious device of front and back doors to the garage, with a driveway loop, so that a car may drive in on one side and out the other, eliminating troublesome backing and turning.
SEVERAL NOVEL FEATURES are incorporated in the plan of the house the attempt being not so much to provide an adequate amount of "space in the raw" as to think through the specialized requirements of each room in terms of how it will be used, and then to locate it and provide for its peculiar function as carefully as possible, so that the whole house will embody a much more complete technique for living than is usual. Service rooms, such as the laundry, boiler room, provision storage, garage, and chauffeur's room, occupy a well-lighted and accessible ground floor instead of a dark basement. There is a squash court at the end of the right wing, and adjacent locker and shower rooms. The curved pavilion has an entertainment room and bar on the ground floor, with near-by coatrooms, lavatories, and powder room. The main living room and library occupy the second floor of the wing at the left, which is open to an extensive terrace at the higher ground level. A maximum of privacy for guest suites on this floor is assured by isolation from the living rooms and individual doors to the gardens. The dining room has a semicircular end-wall of glassbricks, a decorative feature allowing a maximum of light with insulating efficiency. The kitchen, with electric ranges, polished monel metal sinks and tables, built-in cabinets, laundry chutes, electric washers, and a well-insulated cold-room for vegetable storage and refrigeration, is extremely well planned.
The remainder of this floor is taken up by servants' rooms and a spectators' gallery overlooking the squash court. The third floor is taken up by bedrooms, childrens' rooms, and numerous sun-decks on the projecting flat roofs of the second story. Each one of the thirty rooms of the house is equipped and located with reference to the others to afford an efficiently functioning and agreeable whole.
THE CONSTRUCTION employs many modern usages. Walls are made of cinderconcrete blocks faced on the outside by white stucco and insulated inside by a new type of plaster with unsual insulating and acoustic properties, making possible complete control of the interior climate by summer and winter air-conditioning. Floor construction is of steel and reinforced concrete, insulated and surfaced by a variety of materials, depending on the location: terrazzo, rubber-tile, cork, linoleum, or carpets. Interior trim and wall-surfaces are of many different modern materials: modern wall-papers, cork, lacquered transite, Cararra glass, bakelite, and polished aluminum. The house is exceptional in the degree to which plan, structure, interior decoration and furnishing have been integrated through the constant collaboration of owner, architect, and interior designer. The resultant style is strictly logical in its derivation from the plan and the structure. It lacks ornament, but the smooth surfaces of white stucco alternating with strips of polished glass, the varied contrast of planes and right angles and well-rounded curves in themselves create an ornamental form. Notable is the rakish horizontality created by the continuous windows and the flat roofs. Although this aseptic simplicity may appear harsh to the unaccustomed eye, its brilliance of surface and swiftness of line are by no means lacking in refinement, or barren of subtlety. In a time when radical modernism is still regarded somewhat askance in the field of residential architecture, Mr. Mandel and his fellow artists are to be congratulated for the courage of their enterprise and the success which has attended it. HUGH S. MORRISON '26.
Miniature model of the house
 View Full Issue
View Full Issue
More From This Issue
-
 Article
ArticleGRADUS AD PAMPASSUM
November 1934 By The Editors -
 Article
ArticleHANOVER BROWSING
November 1934 By Herbert F. West '22 -
 Class Notes
Class NotesClass of 1930
November 1934 By Albert I. Dickerson -
 Class Notes
Class NotesClass of 1934
November 1934 By Martin J. Dwyer Jr. -
 Class Notes
Class NotesClass of 1929
November 1934 By F. William Andres -
 Class Notes
Class NotesClass of 1914
November 1934 By Edward Leech







