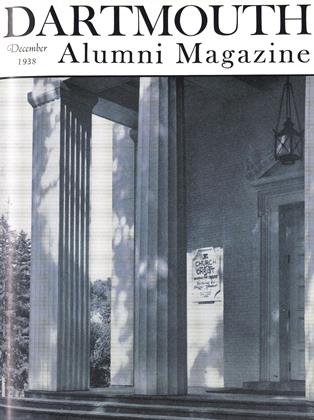Article
Proposed Building Will Provide Finest Theater and Auditorium Facilities in the Country
December 1938Proposed Building Will Provide Finest Theater and Auditorium Facilities in the Country December 1938
Article
Proposed Building Will Provide Finest Theater and Auditorium Facilities in the Country
December 1938
Sketches by the College architect, J. Fredrick Larson, show tentatively two views of the large auditorium (top left) from the stage, and(right) from the gallery. The first floor plan shows quarters for the department of Music in the front of the building (facing thecampus, where the Thayer School, Bissell Hall, now stands); the lobby conceived as a memorial to Daniel Webster; the floor of theauditorium; stages and common workshop for both the large and small theaters; and the floor of the Little Theater.
 View Full Issue
View Full Issue
More From This Issue
-
 Sports
SportsFootball Review
December 1938 By BILL CUNNINGHAM '19 -
 Class Notes
Class Notes1929*
December 1938 By F. WILLIAM ANDRES -
 Class Notes
Class Notes1918*
December 1938 By ERNEST H. EARLEY -
 Article
ArticleProposed Mew Webster Hall
December 1938 -
 Article
ArticlePublications Decision by Trustees
December 1938 -
 Class Notes
Class Notes1912*
December 1938 By CONRAD E. SNOW
Article
-
 Article
ArticleDARTMOUTH MAGAZINE
December, 1909 -
 Article
ArticleNew Auditorium, as War Memorial, Will Bear the Name of Mr. Hopkins
February 1946 -
 Article
ArticleNo Summer Slack
OCTOBER 1967 -
 Article
ArticleIN THOSE DAYS, IT WAS ALL DOWNHILL FROM THERE
December 1992 -
 Article
ArticleLawsuit Settled
May/June 2010 -
 Article
ArticleTop Yard Cop
December 1973 By M.B.R.

