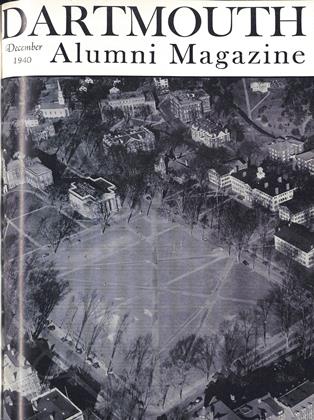WHEN CARPENTER GALLERIES was requested by the Architectural Forum to represent the New Hampshire region in the nation-wide survey of progress in design during the last decade, the Department of Art was faced with the responsible task of investigating and reporting on a hitherto unevaluated phase of this state's activities. With only a few organizations in the state, notably the New Hampshire Planning and Development Commission, to assist them, the staff, adhering to the general theme as suggested by the Architectural Forum—useful and practical arts rather than the fine or pictorial arts—had to prepare exhibits on six fields of design: planning in New Hampshire, engineering and industrial architecture, design for recreation, public buildings, residential and commercial architecture, and product design.
Thus, if for no other reason, the "Design Decade in New Hampshire" show, which filled six rooms in the Galleries, was a superlative achievement. Prof. Hugh Morrison, chairman of the Department of Art, and Philip White, curator, with the cooperation of the College art students organized an exhibition which provided an effective first study of this regiotl and which, as the survey is exhibited in other cities of the state, will lend a solid visual argument for further progress in modern design.
It is evident in the exhibition that New Hampshire is not one of the leaders in modern progressive commercial and residential architecture, but its planning and recreational developments do have national significance, particularly its contributions to winter sports facilities.
Well-lighted photographs and diagrams mounted on large panels describe many ski tows and jumps already familiar to Dartmouth men. The simple direct device at Oak Hill is contrasted with the more elaborate skimobiles (single-seated cars on a moving one-mile chain) of the Cranmore Mountain tow; both efficient, one more comfortable than the other, they illustrate the natural function of machines: maximum convenience, minimum effort. Not epochal, of course, but these tows are pioneers in America and still serve as models. The rest of this room is concerned with developments in hotels, inns, state and D.O.C. shelters, recreational areas and swimming pools. While they are interesting, they are not tremendously important in the main stream of American design.
The "Planning in New Hampshire" division is, however, of exceptional interest, for the State Planning and Development Commission is firmly entrenched in the front line of state planning experimentations and has in the last decade contributed many tested ideas for future national use. More than a glorified chamber of commerce, the Commission besides publicizing the assets of New Hampshire, has conducted thorough investigations of possible industrial expansion, airport, recreation and community developments, and reported, in numerous well-designed publications, on everything from flood control and minerals to transportation and state institutions. One of its finests efforts has been the resettlement of the town of Hill, inundated by a new flood control dam. All these facets of its work, particularly the Hill settlement, are graphically presented in the Galleries.
The remainder of the exhibition, revealing progress in public, commercial and residential architecture, is also well shown, yet emphasizes that the state still tends toward the old conservative traditions of the Colonial and Georgian. Hanover, as a matter of fact, is one of the most advanced towns in this region. Beginning in 1936 with Professor West's house, the community has gradually seen the con struction of many new homes embodying the latest features of modern architecture
 View Full Issue
View Full Issue
More From This Issue
-
 Article
ArticleLike Father, Like Son
December 1940 By PETER STIRLING CARDOZO '39 -
 Article
ArticleAmerican Student Morale
December 1940 -
 Article
ArticleThe Undergraduate Chair
December 1940 By Charles Bolte '41 -
 Class Notes
Class Notes1917*
December 1940 By EUGENE D. TOWLER, DONALD BROOKS -
 Article
ArticleGreen Eleven Makes Gridiron History
December 1940 -
 Class Notes
Class Notes1935*
December 1940 By JOHN D. GILCHRIST JR., BOBB CHANEY
Robert R. Rodgers '42
-
 Article
ArticleCARPENTER GALLERIES ATTRACT WIDE INTEREST
November 1940 By Robert R. Rodgers '42 -
 Article
ArticleDARTMOUTH BACK TO THE LAND
November 1940 By Robert R. Rodgers '42 -
 Article
ArticleBILL O'NEILL'S RECOLLECTIONS
February 1941 By Robert R. Rodgers '42 -
 Sports
SportsFOOTBALL STAR AS TEACHER-COACH
November 1942 By Robert r. Rodgers '42 -
 Article
ArticleNuremberg Club
February 1946 By Robert R. Rodgers '42 -
 Article
ArticleTop Television Man
June 1950 By ROBERT R. RODGERS '42







