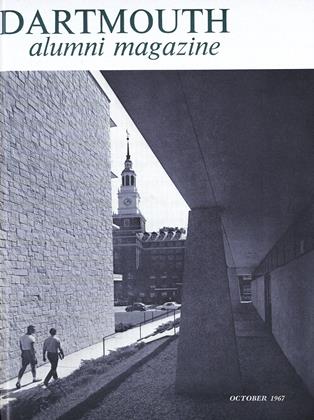The Tuck School dormitory mentioned above was one of the major building projects carried forward during the summer. Located on Tuck Mall, just east of the present School complex, the new residence hall is to be a three-story, red brick structure, connected with the other Tuck buildings by an all-weather underground passage.
Steady progress on the new wing of the Hanover Inn (see photo on Page 33) gave construction buffs their best chance to be sidewalk superintendents. It is now expected that some of the new upstairs rooms might be ready for the Cornell game weekend, but access would be through the temporary entrance at the east end of the old wing. The rest of the building is scheduled to be finished in December. Manager Jim McFate can hardly wait.
Over the summer the College also divided Topliff Hall into two separate dorms (called North Topliff and South Topliff for the time being) and completed Bradley Court (also shown on Page 33) which provides, off North Main Street, a very attractive entrance to the Bradley Mathematics Center. With its trees, benches, and white wall, it should be one of the nicest spots on campus. Another accomplishment of the summer was the addition of 24 new units for married students at Sachem Village, raising the total there to 134 units.
 View Full Issue
View Full Issue
More From This Issue
-
 Feature
FeatureMore Dividends Than Expected
October 1967 By MARION BLYTH -
 Feature
FeatureThird Century Fund Leaders ...
October 1967 -
 Feature
FeatureHalsey Charles Edgerton '06
October 1967 -
 Feature
Feature$51 Million Goal of Third Century
October 1967 -
 Article
ArticleThe Faculty
October 1967 -
 Article
ArticleWith the Big Green Teams
October 1967








