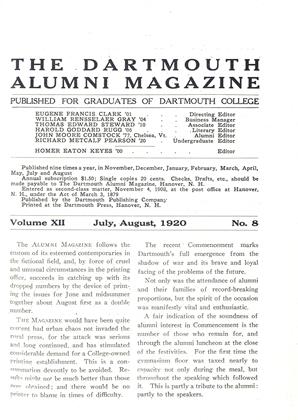During the summer vacation various building projects will be under way in Hanover. The most important is that of the new chemistry building which is being constructed on College Street on the site of Professor John K. Lord's house, which has been moved a short distance to the north. The chemistry building is the result of very careful study of the needs of college classes in chemistry and examination of laboratories at other institutions.
The structure will be approximately 150 feet long and 60 feet deep, built of brick with limestone trim. The main portion will be four stories high, flanked by two wings of three stories each. Ample space is afforded for the regular curricular worn: in chemistry, and, besides, a number of private laboratories where special research work may be carried on are provided for. Arrangement is likewise made for the students who are preparing to specialize in medicine to receive courses adapted to their needs. The location of the building will make it easily accessible, either above ground or through an underground passage, to the physical laboratory at Wilder Hall, thus centralizing the teaching of the sciences in two exceptionally well fitted laboratories.
The construction of the building at this time is simply in recognition of the fact that the College has long outgrown its early equipment in this branch of study, and not with any intention of allowing student numbers to increase. The cost of the building will be something over $350,000, which the Trustees of the College will find it necessary to borrow in order to finance the building. The hall, therefore, still awaits a name, if some generous individual desires to insure this by an adequate christening.
Construction is also progressing rapidly on Topliff Hall, a new dormitory on East Wheelock Street, which is expected to be ready for occupancy in the fall and is planned to accommodate 160 students.
The new Spaulding Swimming Pool is also rapidly nearing completion and should be ready for use early in the fall.
Another important piece of construction under way i the remodeling of the upper story of Tuck Hall to allow for an increase in the number of recitation rooms. This will not necessitate increasing the height of the building, though it will result in a considerable change in appearance owing to the removal of the stone parapet- on the roof and the stone pilasters on the front of the building, as well as the piercing of the upper story for new windows. By the rearrangement of the interior, it will be possible to include in the uPPer story two recitation rooms, one lecture room, an accounting laboratory and four ofces on the second floor, four offices and one recitation room and new offices on the first floor. This enlargement of the facilities of the building is made possible by the continued generosity of Mr. Edward Tuck '62, the original donor of the building.
To meet the increasing demand for faculty houses the College is also constructing at the corner of Park and East Wheelock Streets a six-family apartment house. This is in line with the construction last summer of a number of private dwellings on Webster Terrace overlooking Tuck Drive.
An important change on the Campus will be the removal of the so-called Moody house, known to younger generations of Dartmouth men as the Old Administration Building, and to older graduates as the residence of former President Nathan Lord. This building has been placed on College Street in front of the Nathan Smith Laboratory and will be remodelled to become a faculty residence. The removal of this house will leave the Leeds house as the only memorial of the old days of private residences on the Campus.
 View Full Issue
View Full Issue
More From This Issue
-
 Article
ArticleCOMMENCEMENT 1920
July 1920 By PHILIP SANFORD MARDEN '94 -
 Article
ArticleGEORGE P. MARSH, 1820
July 1920 By JOHN COTTON DANA '78 -
 Article
ArticleABSTRACT OF MEETING OF TRUSTEES, JUNE 21, 1920
July 1920 -
 Class Notes
Class NotesCLASS OF 1900
July 1920 -
 Article
ArticleDARTMOUTH OF THE FUTURE
July 1920 By HOMER EATON KEYES '00 -
 Article
ArticleBASEBALL
July 1920
Article
-
 Article
ArticleTHE new catalogue, for 1905-1906,
DECEMBER 1905 -
 Article
ArticleMasthead
May 1940 -
 Article
ArticleEmeritus Rank Voted To 6 Faculty Members
July 1952 -
 Article
ArticleSkiing
January 1962 By DAVE ORR '57 -
 Article
ArticleWhat They're Watching
Jan/Feb 2005 By Sue DuBois '05 -
 Article
ArticleThayer School
MAY 1971 By WILLIAM P. KIMBALL '29


