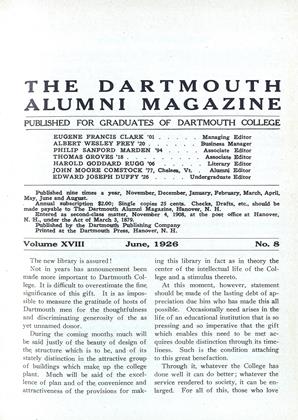President Hopkins announced on May 17 the promise of a generous gift of $1,000,000 from an anonymous friend of the College for the purpose of beginning construction of the new library at the earliest possible time. Thus, through the interest and munificance of a friend Dartmouth's greatest single need is to be met and a building not only sufficient for all present requirements but capable of necessary expansion for the future is to be added to the Dartmouth plant.
Plans are already being rushed so that the foundation work of the new building may be begun early this summer. Work on the superstructure will begin early next spring, and according to present plans, the library will be completed and ready for occupancy by the fall of 1928. Under this schedule, the greatly enlarged library resources made necessary by the requirements of Dartmouth's new curriculum will be made available to the first class graduating under the requirements of this curriculum as it enters its senior year.
The building which will be of brick, and in the form of a letter H will occupy the large plot of ground north of the College Green. Its main structure capped by a great tower will face the Green, its east wing front a grass plot bounded by dormitories and its west wing looks towards the Vermont hills, and end the broad mall extending to the Connecticut River. The architecture will be Colonial, harmonizing with Old Dartmouth Row. The tower is remin- iscent of Independence Hall. J. Frederick Larson of Hanover is the architect.
A joint Trustee and Faculty committee has been working for months on an interior plan for the library which would offer all that would be useful as an aid in the liberal education of students rather than one which would serve merely as a storage warehouse for books or as a research workshop. From a ground floor entrance students will pass immediately into a delivery hall, high and cheerful, with a row of southern windows.
The wing on the ground floor will contain reading rooms, a study hall, a periodical room a treasure room, and the executive offices. The basement of the east wing provides two welllighted rooms for the use of books on reserve for required reading. In both wings the second floor is devoted to special groups of students. Rows of studies are supplied for the faculty.
On the second floor of the main structure will be the lounge reading room, one hundred and fifty feet long and two stories high, lighted by tall windows looking out on the Green. It will have fireplaces and ash trays, club chairs and lounges. The building will shelve about 550,000 volumes and is capable of indefinite expansion at this point. For reading it will seat at one time from nine hundred to one thousand persons, or half the student body. The plan permits of enlargement both in storage and seating space.
In its August issue the ALUMNI MAGAZINE will carry an article on the proposed library with illustrative cuts made from the architect's drawings.
 View Full Issue
View Full Issue
More From This Issue
-
 Article
ArticleSECRETARIES HOLD ANNUAL MEETING IN HANOVER
June 1926 -
 Article
ArticleSOMETHING ABOUT BUSINESS
June 1926 -
 Article
ArticleTHE UNDERGRADUATE CHAIR
June 1926 -
 Article
ArticleThe new library is assured !
June 1926 -
 Article
ArticleTRUSTEES MEET IN HANOVER
June 1926 -
 Article
ArticleTHE CLASS OF 1876 FIFTY YEARS AFTER
June 1926 By Samuel Merrill '76







