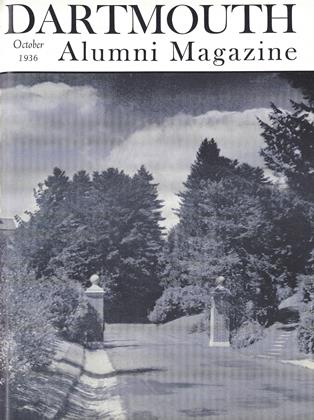TO BUILD UPPERCLASS COMMONS; TRUSTEES RAISE TUITION;ALUMNI FUND GAINS; "RIP" HENEAGE RESIGNS
Plans for an upperclass dining hall to be constructed on the corner lot south of Massachusetts Row and west of Robinson Hall were announced by President Hopkins during his convocation address on September 17. The new building, of Colonial architecture in harmony with the rest of the College plant, will contain dining halls with a total seating capacity of more than 550, and will also provide a lounge, rathskeller, recreation room, offices, and complete service facilities. Construction of the foundations will begin as soon as the final plans are approved, with the completed building scheduled to be ready for use at the start of College next fall. Following close upon the renovation of Freshman Commons, announcement of the decision by the Board of Trustees to build a dining hall for upperclassmen comes as a second important move by the College to provide the attractive and adequate dining facilities recommended recently by the Committee for the Survey of Social Life in Dartmouth College. Professor Russell R. Larmon ' 19, chairman of the special committee which submitted the social survey report to President Hopkins last April, has worked in close cooperation with J. Fredrick Larson, College architect, and with other College officials in drawing up plans for a hall that will provide the maximum of social as well as of dining benefits.
IN LINE WITH ROW
The upperclass building will be in a line with Massachusetts Row and will have its main entrance on that driveway. A second entrance will be built on the north side of the hall, facing Sanborn Lane. The front of the new building will extend from Sanborn Lane to the Psi Upsilon lot, while in depth it will extend as far as the old Beta Theta Pi house on the Lane. The dining hall will have a second floor above part of the main level, and will have a basement floor for the rathskeller, the play room, and the service quarters.
According to tentative plans, the main entrance will lead into a large lobby, which in turn will lead directly ahead into the main dining hall. To the left of the lobby will be the lounge, while off to the lobby's right will be offices and cloakrooms. From the lounge, entrance will be made into the second dining hall on the main floor.
The large room, which will be attractively appointed, will seat about 350 men and will be used for cafeteria service. The cafeteria equipment will be entirely outside the hall, so that the latter can be used for such occasions as class smokers and possibly for dances. The other dining hall on the main floor will seat about 200 men, and will provide a choice between table service and cafeteria service. It is expected that it will be used largely for the former. The second floor of the new building will contain a number of small dining rooms for the benefit of groups desiring to eat together. Table service will be provided for these.
The basement floor will be given over to a small rathskeller seating about 75 or 100, to a play room in which ping-pong and similar games will be set up, and to a variety of service rooms, including lockers for those working in the hall, refrigeration rooms, and storage space. The upperclass dining hall will be connected with Freshman Commons by a basement tunnel.
 View Full Issue
View Full Issue
More From This Issue
-
 Article
ArticleGradus Ad Parnassum
October 1936 By The Editor -
 Class Notes
Class NotesClass of 1921
October 1936 By Paul C. Belknap -
 Article
ArticlePresident Reviews Social Changes
October 1936 By CHARLES E. WIDMAYER '30 -
 Class Notes
Class NotesClass of 1886
October 1936 By Henry W. Thurston -
 Class Notes
Class NotesClass of 1911
October 1936 By Nathaniel G. Burleigh -
 Class Notes
Class NotesClass of 1930
October 1936 By Albert I. Dickerson







