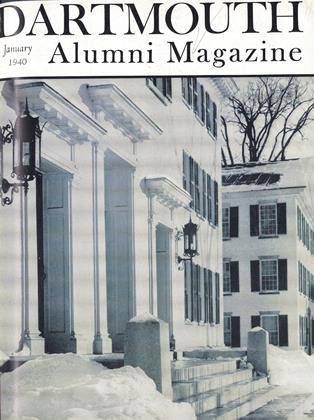FIRST PRIZE IN Class II of the Dartmouth Outing Club's cabin-designing contest has been awarded to Walter B. Humphrey '14, artist who painted the Eleazar Wheelock murals in Thayer Hall. The winning sketch and plans were designed with accessibility as an aim, and the cabin can be used by mixed parties numbering up to eighteen persons.
For such use it features the recreational elements of a large living room with a fireplace located to permit the widest possible circle of people around it; two open terraces, one with an outdoor fireplace to facilitate the preparation of meals alfresco; and a covered porch, to be screened in if desired. The living room, moreover, has a two-directional plan which permits diverse activities in different parts of the room.
The kitchen, equipped with customary conveniences, including adequate cabinet and storage space, "bottle gas" range (or electric if current is available), has easy access to three optional eating places: the space designed for eating in the end of the living room, the fireplace terrace, or the porch.
Mr. Humphrey accompanied his sketches with the following description: "Sleeping quarters are confined to the ends of the two wings: In one end on the ground floor are accommodations for eight, with four double-decker built-in bunks, and above, reached by stair and balcony from the living room, is a double room with private lavatory for chaperons or special guests. In the other end double decker bunks accommodate six and a stair leads to two single beds above. Wardrobe space is provided in every room. Both lavatories on the ground floor are directly accessible without passing through a bunk room. A septic tank should be installed, and a site for the cabin should be selected where water may be piped into the house by electric or gasoline pump.
"The cabin is designed for a site which affords a panoramic view in the general direction of the outside corner of the living room, where fenestration, porch and terrace permit its enjoyment.
"Log construction is assumed (though frame and shingle would be a fair substitute) on concrete or stone footings, with rough hewn timbers and rafters; rustic porch pillars and rail; inside partitions, 2 x 4 studs covered with pine boards, waxed and stained."
WINNING DESIGN IN THE DARTMOUTH OUTING CLUB'S CABIN CONTEST
 View Full Issue
View Full Issue
More From This Issue
-
 Article
ArticleOld Grad Looks At Siwash
January 1940 By FRANCIS M. QUA '11 -
 Sports
SportsBig Green Teams
January 1940 -
 Article
ArticleExacting Requirements in Science
January 1940 By ERIC P. KELLY '06 -
 Article
ArticleThe College In The Sixties
January 1940 By DR. WILLIAM LELAND HOLT -
 Article
ArticleCameos of a Crisis
January 1940 By ALAN L. STROUT '18 -
 Class Notes
Class Notes1915*
January 1940 By CHARLES R. TAPLIN
Article
-
 Article
ArticleSCHOLASTIC ACCOMPLISHMENT LIST PUBLISHED BY THE COLLEGE
NOVEMBER, 1926 -
 Article
ArticleNever Caught With His Pants Drowned
June 1953 -
 Article
ArticleThe Good Old Days?
JULY 1967 By JACK HURD '21 -
 Article
ArticleTHE SCHOOL AND COLLEGE LIFE OF JUDAH DANA OF THE CLASS OF 1795
February 1917 By James A. Spalding '66 -
 Article
Article"Physics of the Body"
SEPTEMBER 1999 By Meeta Agrawal '01 -
 Article
ArticleUndergraduate Chair
JUNE 1983 By Steve Farnsworth '83

