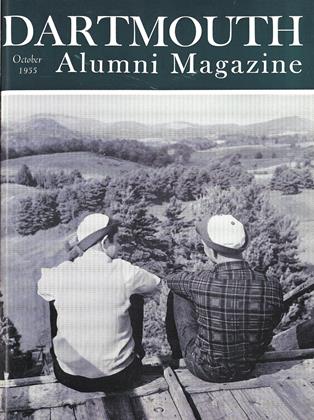IT scarcely rates as news that Plant and Operations seized upon the summer months to carry out its annual operations on the plant, but in scope and variety this summer's program was unusual, leading the News Service to put out a release on "Olmsted's three-ring circus."
A major undertaking was the remodeling of Topliff Hall, and by dint of all out effort the week before College was to reopen, the dormitory was ready on schedule. Inside Topliff the three-man suites were converted into rooms for single and double occupancy, with built-in beds and bureaus to conserve space; and the seldom used fireplaces were removed to create more room. Drab walls were brightened with new shades of paint, and what was formerly a dormitory with an extreme institutional look is now a much more modern and attractive residence hall. During Christmas vacation it is planned to separate Topliff's two sections by partitions in the corridors, thus converting the huge dormitory into two smaller units.
In other dormitories, the painters splashed forward with the many-colored revolution in interior appearance, and in Hitchcock and North Mass the social rooms were extensively refurbished, as part of the College's program to make the dorms a more useful and attractive part of student social life.
A rush job in early September, made necessary by the prospect of an increased enrollment, was a complete remodeling for student residence of the second floor of East Hall, the former Clark School building at the corner of North Main Street and Choate Road. The student housing pinch will not get a real solution until the College carries out its plans for three new dormitories, to house 230 men and to be ready a year from now.
On other fronts, Plant and Operations completely retiled and repainted the large locker room in Alumni Gymnasium, and in place of the old lockers installed a new basket system which can take care of up to 3,000 men. On the main floor of the gym, tile flooring was installed throughout, more alcoves of the Trophy Room were partitioned off with glass bricks to provide offices for the Physical Education Department, and the painters added more square feet of wall space to their summer record.
The entire front of the central gym unit was covered with scaffolding all summer as workmen carried out a major job of repairing brick work and resetting coping stones. This job will go on into the fall. Rollins Chapel and the Museum also wore a summer garland of scaffolding while the same sort of outer-wall repairs took place.
This catalog mentions only the major features of "Olmsted's three-ring circus." Elsewhere on the campus, Silsby got new flooring, new laboratories for the Psychology Department were walled off in the basement of McNutt, the COSO office in Robinson and the Public Affairs Laboratory in Baker were overhauled, a physics library was created on the second floor of Wilder, and new sidewalk was laid here and there.
Off campus, Plant and Operations kept its eye on the erection of five new prefabricated dwellings for the faculty, similar to the four put up a year ago as a trial run and found to be successful. Planning is moving ahead on the new faculty apartment house approved by the Trustees, to cost $150,000 and provide three-bedroom units for ten families. Located on North Park Street, just north of Whitaker Apartments, the new structure should be ready by next fall.
Past the planning stage and actually under way are two new wings for Thayer Hall, student dining center. Through a swap of land with Theta Delta Chi, the College will extend these wings to the west, and excavation began last month. It is hoped that the expansion, necessitated by the rule that sophomores as well as freshmen must eat in Thayer Hall next year, will be virtually completed by spring, leaving the summer for renovating and reequipping the present building.
 View Full Issue
View Full Issue
More From This Issue
-
 Feature
FeatureFrom Flying Wedge to "T"
October 1955 By CLIFFORD L. JORDAN '45, SPORTS EDITOR -
 Feature
Feature"Not So, Brothers and Friends"
October 1955 By JOHN FINCH, PROFESSOR OF ENGLISH -
 Feature
FeatureAn All-Time Dartmouth Team
October 1955 By LAURENCE H. BANKART '10 -
 Feature
Feature'59 GETS STARTED
October 1955 -
 Class Notes
Class Notes1918
October 1955 By ERNEST H. EARLEY, W. CURTIS GLOVFR, RICHARD P. WHITE -
 Class Notes
Class Notes1926
October 1955 By HERBERT H. HARWOOD, H. DONALD NORSTRAND, RICHARD M. NICHOLS








