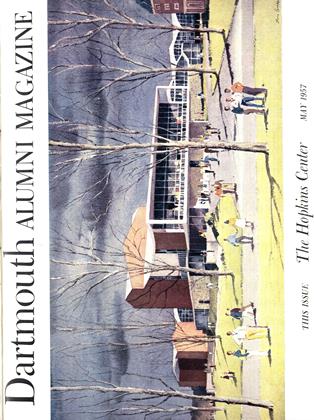THE VIEW in this color rendering is toward the campus, along the main-floor corridor on the west side of the Hopkins Center (see floor plan Page 20). Off the corridor to the left are some of the art studios, open to public view in keeping with the "sidewalk superintendent" idea that is a unique feature of the Center's purpose and design. This idea, as stated by President Dickey, is to provide opportunities "in all the creative arts (theater, music, studios and workshops) to catch curiosity, invite interest, inform, and create enjoyment, maybe even the desire for a 'try at it myself.' " The corridor will be used for exhibition purposes and, as shown in the rendering, it will be the location of a snack bar with counter space for 25 and tables seating approximately fifty. The Center's large outdoor garden court is off the corridor to the right, and in warm weather the snack bar will be able to provide service for a much larger number of students and guests. At the north end of the corridor, to the left, is the student post office and opposite that is the main art gallery.
 View Full Issue
View Full Issue
More From This Issue
-
 Feature
FeatureExciting Theater Ahead
May 1957 By WARNER BENTLEY -
 Feature
Feature"An Open-Arms Aspect ..."
May 1957 By ANN HOPKINS POTTER -
 Feature
FeatureThe Man Who Designed the Center
May 1957 By ROBERT L. ALLEN '45 -
 Feature
FeatureDramatics
May 1957 By PROF. HENRY B. WILLIAMS -
 Feature
FeatureA New Dimension in Dartmouth Education
May 1957 -
 Feature
FeatureA Stimulus to Town Development
May 1957 By PROF. HUGH S. MORRISON '26,








