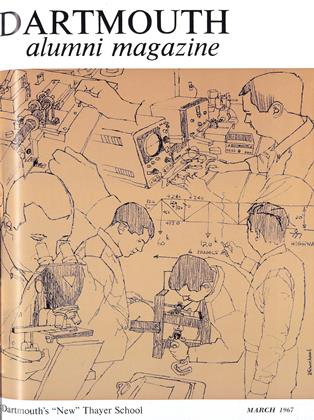Plans have been approved for a three-story, red brick with white trim dormitory to house 78 students at the Amos Tuck School of Business Administration. The new dormitory, to face Tuck Mall just east of the present Tuck complex, will be connected to the other Tuck buildings by an all-weather underground passageway.
The Jackson Construction Company of Newton, Mass., has been awarded the $800,000 contract. Campbell, Aidrich, & McNulty of Boston are the architects. Building is expected to begin this spring and be completed by late spring of 1968.
Dean Karl A. Hill '38 of Tuck School said that the new dormitory will relieve present overcrowding in the two Tuck School dormitories - some Tuck graduate students have overflowed into Hinman Hall in the "Wigwam" group nearby - and will allow for further growth in the graduate business school.
In addition, the rooms, which will each share a bathroom with a neighboring room, will be available for the ever-increasing number of people coming to campus for various summer conferences, institutes, and other special programs such as the Alumni College. Pairs of rooms could easily be converted into suites with private bath for Alumni College where families are often involved.
Along with the 68 single rooms and five suites, the new dormitory will have several group study rooms and a large social room on the first floor.
The Dartmouth Trustees also authorized planning for 24 additional units at Sachem Village, the College-owned area in West Lebanon where married students - many of them graduate students at Tuck - are housed. Roy W. Banwell of Hanover has been retained as the architect for these units.
 View Full Issue
View Full Issue














