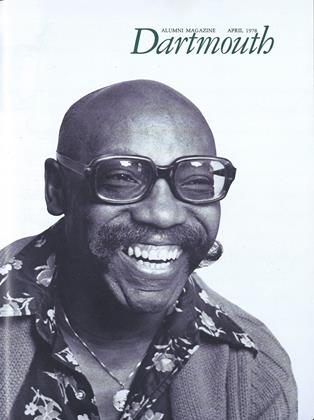There's a frantic game of hopscotch, with an overlay of genteel oneupsmanship, going on around campus as College personnel make way for the renovation of three Dartmouth landmarks: College Hall, which is currently being converted to a student center; Crosby Hall, which is about to undergo thorough reconstruction; and Webster Hall, whose precise destiny has yet to be decided.
The first dislocated were College Hall personnel. The Tucker Foundation remains under the roof but is shifting about in the building. Counseling services have all gone to Dick's House; student information has found shelter for the time-being in College Hall basement; the Conference Bureau has been tucked cozily away into Fairbanks South; the Forensic Union has moved to Wentworth in the first step of a double play which will probably end up in Robinson Hall. The college photographer's bailiwick has been cast to the winds, with some parts drifting over to the old Rogers Garage, some landing in the ALUMNI MAGAZINE'S storeroom, others settling in Adrian Bouchard's basement.
The $1.3 million student center project, first to receive the Trustees' go-ahead under the new capital campaign, is well under way, scheduled for completion in the fall, and the paneled outlines of old Freshman Commons have emerged from the rubble of offices built into the space about a decade ago. Commons itself at the west end of the building will become a multi-purpose lounge area with a stage, a mezzanine balcony, with a pub and snack bar adjacent. The student center will also include meetings rooms, a game room, offices, and an information center near a new entrance on the Robinson Hall side.
Meanwhile, plans for the new Crosby Hall alumni center are in rough-model stage. The architects are Benjamin Thompson & Associates, the Cambridge firm responsible for the Faneuil Hall-Quincy Market restoration in Boston. Thomas Green, their man on the job, anticipates having final plans ready for Trustee approval in June. If all goes well, bids will be in by late summer, with work to commence shortly thereafter, and the building should be ready for reoccupancy by the fall of 1979.
Crosby House, acquired from Dr. Dixi Crosby in 1884, housed faculty for a time, then in 1896 was expanded into a dormitory for 64 men. So great was its reputation as a residence that at one time the number claiming to have lived within its walls seemed roughly equivalent to the number of living alumni. When it was converted to administrative use in the late forties, it was hailed with considerable fanfare as "The New Alumni Center." What was new, spacious, and the last word in efficient office space has, in the intervening 30 years, become antiquated, cumbersome, and badly overcrowded for a much larger alumni affairs and fund-raising staff. Without a "grandfather clause," Crosby would probably fall far short of meeting today's health and safety standards.
The new new alumni center project, budgeted at $1.5 million, calls for the razing of the wooden section to the rear of the building, added at the turn of the century to house undergraduates, and the construction in its place of an entirely new, architecturally compatible office wing. The outer shell of the brick section — all that remains, after successive renovations, of the original 1810 building — will be preserved, its entire ground floor to become an alumni lounge. Designed as an information center and informal gathering place for alumni when they are in town, it will have facilities for small meetings, light refreshments, reading and talking (positively) by the fire (possibly), and alfresco socializing (probably) on an adjacent terrace.
Although no firm proposals have been made and no planning committee yet convened, the assumption is that Webster Hall will be converted for academic use. Its former functions made somewhat obsolete by Hopkins Center, Webster seems destined for badly needed classroom, seminar, and departmental office space in the central location adjacent to the library and other academic buildings. The project is budgeted for $1.5 million through the Campaign for Dartmouth.
Old Freshman Commons, of grim culinary memory for many of its former patrons, isbeing transformed (again) with a blend of old and new. This view of the new CollegeHall student center is by the architect, Banwell, White & Arnold of Hanover.
 View Full Issue
View Full Issue
More From This Issue
-
 Feature
FeatureAn Unease on Webster Avenue
April 1978 By Mark Hansen -
 Feature
FeatureMuddling Through Mud Season
April 1978 By Steven L. Calvert -
 Feature
FeatureOur Captivating Compendium
April 1978 -
 Feature
FeatureThe Night Turned Ever Green
April 1978 By CHARLES E. WIDMAYER '30 -
 Article
ArticleAlchemist to the College
April 1978 By S.G. -
 Class Notes
Class Notes1959
April 1978 By DOUGLAS WISE
Article
-
 Article
ArticleGive It Back
November 1951 -
 Article
ArticleExciting Summer Arts
JUNE 1968 -
 Article
ArticleTuck School
November 1943 By A. W. F., G. W. W. -
 Article
ArticleMILESTONES
DECEMBER 1930 By Craig Thorn, Jr. -
 Article
Article"LOOKIN' BACK"
March 1940 By DONALD, C. BENNINK -
 Article
ArticleSOLVING THE SONGBIRD ENIGMA
FEBRUARY 1989 By Peggy Grodinsky


