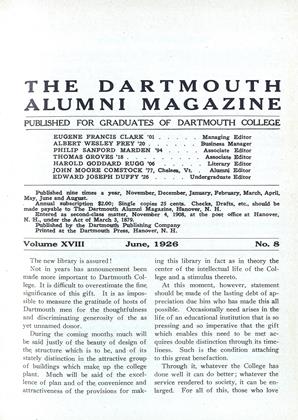The corner stone of Dick Hall's House, the Health House, given to the College by Mr. and Mrs. E. K. Hall in memory of their son, will be laid by the Junior Class on the day of Sing Out, June 6.
The house which is being constructed on the ground between the Mary Hitchcock Memorial Hospital and the nurse's home will be devoted
to the care of undergraduates who are ill or slightly indisposed and will provide surroundings congenial and attractive to them. The building will be of Colonial architecture in hormony with other college buildings.
Dick Hall's House is designed to present the atmosphere of a home or social club rather than that of an institution and a house mother will be appointed who will attend to the social characteristics of the house. She will be a hostess responsible for making life in the house enjoyable and attractive to students and visitors alike. In addition to a suite for the house mother the first floor of the house will contain also a large living room for students and their guests as well as room for doctors and for the head nurse. Rooms will also be provided to accommodate parents who may wish to visit at the house.
A passageway connecting Dick Hall's House with the hospital will make all of the hospital's technical equipment for health conservation
available to residents of the house without detracting from its special atmosphere as a social club. In addition, however, the house will contain diet kitchens, and rooms for medical equipment and laboratory use.
The house will be liberally supplied with sun-rooms with one at the front of each wing on the second floor and one also at the rear on this floor.
On the third floor will be an attractive observation ward where doubtful cases can be observed and secluded. This will be so aranged with special rooms and facilities that it may be completely isolated if necessary. An elevator will connect the three floors of the house.
This gift of Mr. and Mrs. Hall is of the greatest importance to the College in that it will be an attractive and comfortable health protection unit where students with the slightest indisposition may be cared for.
The erection of the building, which is already under way, is in charge of Edgar H. Hunter, of Hanover. The architect is Mr. J. Frederick Larson, also of Hanover.
Dick Hall's House
First Floor (Dick Hall's House)
Second. Floor (Dick Hall's House)
 View Full Issue
View Full Issue
More From This Issue
-
 Article
ArticleSECRETARIES HOLD ANNUAL MEETING IN HANOVER
June 1926 -
 Article
ArticleSOMETHING ABOUT BUSINESS
June 1926 -
 Article
ArticleTHE UNDERGRADUATE CHAIR
June 1926 -
 Article
ArticleThe new library is assured !
June 1926 -
 Article
ArticleTRUSTEES MEET IN HANOVER
June 1926 -
 Article
ArticleTHE CLASS OF 1876 FIFTY YEARS AFTER
June 1926 By Samuel Merrill '76
Article
-
 Article
ArticleCommencement Luncheon
October 1932 -
 Article
ArticleMasthead
June 1958 -
 Article
ArticleRecent Gifts and Bequests to College Illustrate a Wide Range of Support
JANUARY 1967 -
 Article
ArticleFaculty news
NOVEMBER • 1985 -
 Article
ArticleTHE MEDICAL SCHOOL
By John Martin Gile -
 Article
ArticleAn All-Time Track Great
MAY 1971 By W.A.C.'20



