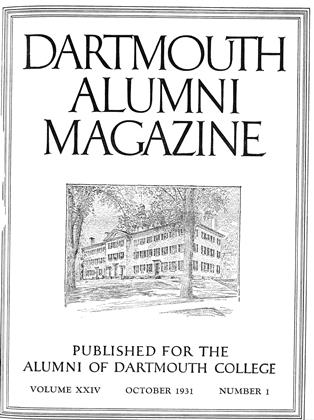Construction work in the College during the summer has brought the exterior of the new squash building to completion, gutted Reed Hall preparatory to a complete reconstruction of the interior, brought construction of the new pasteurizing plant to an advanced state, rebuilt the shower and toilet rooms in the gymnasium, added rain gables and rebuilt shower and toilet rooms in Hitchcock Hall with other improvements there, put fireproof floors in the corridors of McNutt Hall, constructed a number of new sidewalks approaching College buildings, completed the new driveway over the side of Observatory Hill behind Fayerweather Row to the Medical School connecting with the Lyme Road, replaced the brick terrace on New Hampshire Hall with a grass terrace, and added a number of minor improvements here and there in the college plant.
In addition to these improvements by the College, the utility companies have removed telephone and electric lines from part of East Wheelock Street and from all of Crosby Street, and the Hanover Improvement Society has built new sidewalks on the east side of South Main Street from the Inn to the bank and on the south side of East Wheelock Street from Wilson Hall to South Balch Street.
With the exterior of the squash building altogether completed, the Brunswick-BalkeCollendar Company is now at work installing the squash courts. Some of the courts are expected to be ready for use by the middle of October or the first of November. The courts are being built according to the most rigid specifications in regard to the regulations of the sport. They are to be maple wood throughout. There will be ten singles courts and one doubles court. The doubles court is a somewhat distinctive feature, there being only a few such courts in the country. This is the first doubles squash court to be built by any of the colleges. The courts will be carefully ventilated and the building is not to be heated. A passageway connects the building with the main locker and shower rooms of the gymnasium.
The shower rooms and toilet rooms of the gymnasium have been completely done over with tile walls and floors, new showers and marble partitions, new piping, and other equipment.
The interior of Reed Hall has been entirely removed and will be reconstructed according to the design by Jens Frederick Larson, the College architect. The exterior of the building which is considered by architectural authorities one of the best colonial exteriors in the College plant in its simpl city and unusually fine proportions, will remain unchanged. The internal construction will follow the specifications of the other recent interior construction of the College, with concrete floors on steel beams and covered by rubber tile, gypsum partitions, steel stairs with slate treads, etc. The design provides sixteen classrooms, the first floor being entirely devoted to them with others on the second and third floors. There will be thirty-two offices and two seminars on the upper two floors. There is to be a faculty room connected with a kitchenette on the basement floor. The building will house the departments of Economics and History and will be occupied at the beginning of the second semester.
New sidewalks have been built approaching Wilson, Top] iff, and New Hampshire Halls, and the gymnasium. The completion of the new driveway over the side of Observatory Hill was effected early in the summer and the new grading which was done in connection with the construction of the driveway has been seeded.
 View Full Issue
View Full Issue
More From This Issue
-
 Article
ArticleThe College as a Cooperative Enterprise
October 1931 By Ernest Martub Hopkins -
 Article
ArticleThe Dartmouth Outing Club of Boston
October 1931 By Hans Paschen, Tuck School '28 -
 Lettter from the Editor
Lettter from the EditorEditorial Comment
October 1931 -
 Class Notes
Class NotesCLASS of 1910
October 1931 -
 Class Notes
Class NotesCLASS of 1930
October 1931 By Albert I. Dickerson -
 Class Notes
Class NotesCLASS of 1911
October 1931 By Prof. Nathaniel G. Burleigh







