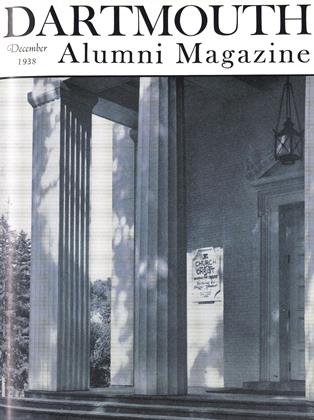EXTERIOR DESIGN FOR THE NEW WEBSTER HALL, FACING THE CAMPUS The planning committee working with J. Fredrick Larson, College architect, settledupon the above sketch as tentative plan for the exterior of the huge building proposedfor construction next to the Inn, where 7 hayer School now stands. Studies are continu-ing, to evolve the most promising architectural style, both in detail and broad lines, toharmonize with other buildings facing on the campus.
ARCHITECT'S SKETCH OF THE THEATER PLANT FROM COLLEGE STREET Entrance to the Little Theater shown in foreground and also entrance to offices andworkrooms of student musical and dramatic activities to be housed in the proposed building. The stage house for the auditorium shows connection between the large and smalltheaters whose stages are adjoining, using the same workrooms.
 View Full Issue
View Full Issue
More From This Issue
-
 Sports
SportsFootball Review
December 1938 By BILL CUNNINGHAM '19 -
 Class Notes
Class Notes1929*
December 1938 By F. WILLIAM ANDRES -
 Class Notes
Class Notes1918*
December 1938 By ERNEST H. EARLEY -
 Article
ArticleProposed Mew Webster Hall
December 1938 -
 Article
ArticlePublications Decision by Trustees
December 1938 -
 Class Notes
Class Notes1912*
December 1938 By CONRAD E. SNOW
Article
-
 Article
ArticleNEW COURSE OFFERED BY TUCK SCHOOL
February, 1915 -
 Article
ArticleWins Music Prize
June 1937 -
 Article
ArticleEstival Quartet Lists Ninth Summer Series
July 1958 -
 Article
ArticlePRESIDENT OF CABMA
APRIL 1963 -
 Article
ArticleFrom A 1908 Mem Book
April 1934 By Larry Griswold '08 -
 Article
ArticleSafe and Secure
JAnuAry | FebruAry By Sarah Tuff

