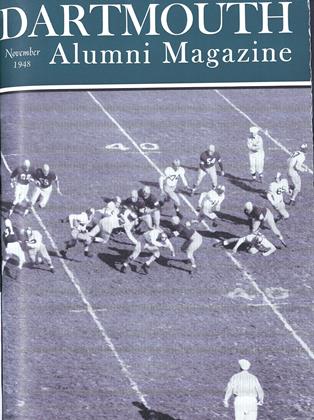CONSTRUCTION BEGAN LAST MONTH on a two-story shop wing on the south end of Wilder Physics Laboratories. Designed by J. Fredrick Larson, College Architect, the new wing will have a floor area measuring 35 by 42 feet. The first floor will be used for shop work, while the second floor will be used for classes until sufficient funds are raised to construct the proposed §500,000 addition to the north of the present building. A Physics Addition Project Committee headed by Gerard Swope Jr. '29 is currently seeking funds to finance the major addition.
When completed in February, 1949, the new shop wing will be the first addition to the Wilder Physics Building since it was built in 1895.
During October work was completed on the new Hanover Inn kitchen.
 View Full Issue
View Full Issue
More From This Issue
-
 Article
ArticleCIVIL RIGHTS IN AMERICA
November 1948 By ROBERT K. CARR '29, -
 Article
ArticleA Report from Europe
November 1948 By EDWIN A. BOCK '43 -
 Class Notes
Class Notes1924
November 1948 By JAMES T. WHITE, RICHARD A. HENRY -
 Class Notes
Class Notes1918
November 1948 By ERNEST H. EARLEY, DONALD L. BARR, DAVID L. GARRATT -
 Article
ArticleConvocation Address
November 1948 -
 Class Notes
Class Notes1929
November 1948 By F. WILLIAM ANDRES, EDWIN C. CHINLUND, MORTON C. JAQUITH







