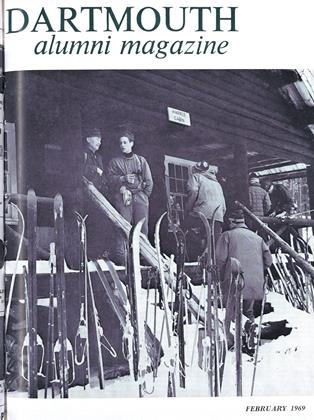Construction will begin next fall on a $2-million addition to Thayer Hall approved by the Trustees. According to College Business Manager Richard W. Olmsted '32 the expanded dining facilities should be ready by the fall of 1970. Half the cost of the building will be met by the Third Century Fund.
Designed to seat 450 students, the addition will be constructed at the rear of Thayer and will share the present kitchen facilities. A passage closed to students will connect the old and new buildings through the kitchen. The new structure, designed by Campbell, Aldrich, and Nulty of Boston, will be a split-level building with three floors, according to the preliminary drawings. Two of the floors are intended for dining, and the lowest floor will contain dish-washing facilities.
The architecture of the addition, although contemporary, will harmonize with the surrounding Georgian buildings. Extensive glass paneling will utilize natural light. The overall floor space of 40,000 square feet will be divided into several small dining rooms in contrast to the three large rooms in the present dining hall.
Thayer Hall's enlargement is planned not so much to accommodate more students as it is to relieve the present crowding and make dining more pleasant for the students. In defiance of tradition, College food is very popular with undergraduates these days.
 View Full Issue
View Full Issue
More From This Issue
-
 Feature
FeatureTHE UNSUNG HERO OF THE DARTMOUTH COLLEGE CASE
February 1969 By Susan Liddicoat -
 Feature
FeatureThe Bearing of the Green
February 1969 By Mary B. Ross ('38) -
 Feature
FeatureA Call for Equal Opportunity
February 1969 -
 Feature
FeatureA Student View of the Crisis, 1816-19
February 1969 -
 Article
ArticleTrustees and Alumni Council Meet
February 1969 -
 Article
ArticleThe Undergraduate Chair
February 1969 By CHRIS KERN '69
Article
-
 Article
ArticleDARTMOUTH COLLEGE: AN ATTEMPT AT FORMAL INTERPRETATION
December, 1919 -
 Article
ArticleREPORT OF THE TREASURER OF THE CLASS OF 1931
DECEMBER 1931 -
 Article
ArticleHeads Tropical Institute
February 1949 -
 Article
ArticleThe Classic College
APRIL 1991 -
 Article
ArticleGreen Jottings
February 1955 By CLIFF JORDAN '45 -
 Article
ArticleThe obscure little pin-prick circled above recently sent out x-rays more intense than any before recorded. But what is this "unusual thing" in the sky?
October 1975 By M.B.R.


