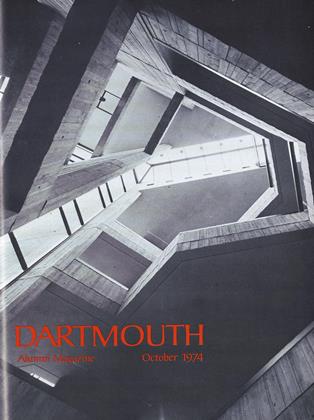With the James D. Vail Medical Sciences Building and the Sherman Fairchild Physical Sciences Center, two major targets of the Third Century Fund campaign, recently completed and formally dedicated, and another, the Thompson Arena, under construction, the primary building objectives of the capital gifts drive have for all intents and purposes been accomplished.
The Vail Building, made possible through grants from the federal government and gifts from private contributors - principally Mr. and Mrs. Foster G. McGaw of Evanston, Illinois - was officially launched in May, about a year after the first M.D. degrees since 1914 were granted by the Dartmouth Medical School. The new five-story building, incorporating the latest in equipment and teaching facilities, doubles the size of the Medical School.
A symposium on "Energy Needs and Scientific Research," featuring a stellar roster of speakers, marked the June 29 dedication of the Sherman Fairchild Physical Sciences Center, an ambitious marriage of red-brick solidity and modular modernity on the outside and a model of graceful efficiency on the inside. The Departments of Physics, Chemistry, Earth Sciences, Geography, and Environmental Sciences have been brought together in the 95,000 square feet of classrooms, laboratories, offices, and library. The Center is composed of two renovated buildings, Wilder (physics) and Steele (chemistry), the new Fairchild Science Building, and the Fairchild Tower, which links all three buildings at every level.
The Sherman Fairchild Foundation, honoring the late aviation and aerial photography pioneer, contributed $3 million for the center, and the Kresge Foundation gave $500,000 for the science library that is part of the complex. The balance of the cost was allocated from the Third Century Fund.
Meanwhile, down on Chase Field, giant cranes are gently settling geometric shapes of precast concrete onto a steel latticework which provides temporary support for segments of the roof of the Thompson Arena, a neighbor and close kin to the Leverone Field House. Designed, as was the field house, by Italian architectengineer Pier Luigi Nervi and named in honor of the late Rupert C. Thompson Jr. a major contributor, former trustee and chairman of the Third Century Fund campaign, the multi-purpose building is on, if not ahead of, the construction schedule and is expected to be in use before the start of the 1975-76 winter sports season.
When completed, the three-level arena will provide a seating capacity of 3,800 for hockey games on the below-ground-level rink or for basketball games on the portable floor the rink surface is designed to accommodate. Converted into an auditorium, the building will seat 5,000 for concerts, special events, and - if weather is uncooperative - for Commencement exercises. The building will also include training rooms, offices, dressing rooms for home and visiting teams, and dressing rooms opening outside to Chase Field.
Next on the construction time-table is completion of the Hanover Inn's face-lift, the first phase of which was accomplished with the complete rebuilding of the west wing in 1968. The three-quarter-of-a-million dollar renovation of the 48-room east wing and the main dining room area, to be financed by a loan from the College at nine per cent interest, will get under way shortly after the final home football game, November 9. The dining room will have built-in air conditioning installed and new paint and paper; the adjoining lobby and coffee-shop areas will be recarpeted. When the downstairs renovation is done, the upper floors will be completely redecorated and refurnished, with new plumbing and new fixtures in the bathrooms and a combination air conditioner-heating system throughout. While work is going on in the dining room, meals will be served in the coffee shop and in the Byble and Drum Room and the Hayward Lounge, as they are needed. Robert Merrow, manager of the Inn, cited as reasons for the renovation increasing competition from new and modern motels in the area and the, necessity of replacing the half-century-old heating, plumbing, and piping.
 View Full Issue
View Full Issue
More From This Issue
-
 Feature
Feature"THE KINGDOM OF GOD HAS COME"
October 1974 By MARy BISHOP ROSS -
 Feature
FeatureMore than a beast, Less than an angel
October 1974 By PETER A. BIEN -
 Feature
FeatureMountain of Storms
October 1974 By ANDREW HARVARD, TODD THOMPSON -
 Feature
FeatureBelieve It or Not!
October 1974 By GREGORY C. SCHWARZ -
 Article
ArticleBig Green Teams
October 1974 By JACK DEGANGE -
 Class Notes
Class Notes1923
October 1974 By WALTER C. DODGE, DR. THEODORE MINER







