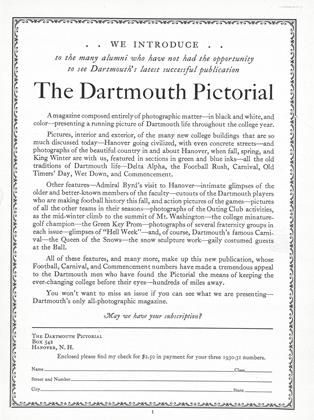Building operations in the College proceeded throughout the summer and early fall, and at the opening of College the new Tuck School plant and the new Woodward-RipleySmith dormitory group were ready for occupancy, and Richardson Hall had undergone extensive interior remodeling. During the same period, extensive road-building and sidewalk construction by the Hanover precinct with state aid largely altered the aspect of the town. Concrete streets were laid on East Wheelock from the Inn out beyond Balch Street; on Rope Ferry Road from the hospital corner to the golf course; on Maynard Street, the block in front of the hospital from Rope Ferry Road to I yme Road; and on Webster Avenue from North Main Street to Occom Ridge. These concrete streets have been accompanied by new sidewalks. In addition, heavy macadam is being laid on School Street.
The new Tuck School plant, built on the plateau west of Baker Library with an immediate background of pine trees and the slopes of Norwich Hill beyond, consists of four buildings which form one of the most magnificent building-groups to be found anywhere in the College. The western-most building is Stell Hall, a dining hall primarily for the Tuck School students, but at present accommodating in addition a few students and members of the faculty from other departments of the College. No other dining hall in Hanover approaches it in beauty.
Chase Hall, Edward Tuck and Woodbury Hall are in order the other buildings of the group Chase and Woodbury are the dormitories, and Tuck houses the classrooms and administrative offices.
The Woodward-Ripley-Smith dormitory group is situated on the edge of the College Park, behind Fayerweather Row. Extensive grading on the former site of Culver Hall has provided an advantageous view of the dormitories from West Wheelock Street.
 View Full Issue
View Full Issue
More From This Issue
-
 Article
ArticleThe Class of 1934
November 1930 By Charles R. Lingley -
 Class Notes
Class NotesCLASS OF 1930
November 1930 By Albert I. Dickerson -
 Lettter from the Editor
Lettter from the EditorEditorial Comment
November 1930 -
 Class Notes
Class NotesCLASS OF 1913
November 1930 By Warde Wilkins -
 Class Notes
Class NotesCLASS OF 1920
November 1930 By Allan M. Cate -
 Article
ArticleA Course in the Department of Biography
November 1930 By Harold E. B. Speight
Article
-
 Article
ArticleBASEBALL
June, 1915 -
 Article
ArticleGREEN KEY BECOMES A JUNIOR SOCIETY
August, 1923 -
 Article
ArticleDCAC "Football News"
July 1957 -
 Article
ArticleDr. Wheelock's Journal
MARCH 1994 By "E. Wheelock" -
 Article
ArticleMedical School
DECEMBER 1971 By BLISS KIRBY THORNE '38 -
 Article
ArticlePRESIDENT ROOSEVELT'S RAILROAD POLICY
DECEMBER 1905 By Frank Haigh Dixon


