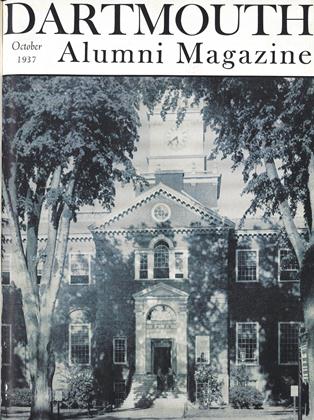UPPERCLASS DINING HALL OPENS; ALUMNI FUND SHOWS GAIN;TWO FACULTY DEATHS; ALUMNI COUNCIL MEETS OCT. 22
Thayer Hall, the new upperclass dining hall named in honor of the late Henry B. Thayer '79, was officially opened with the serving of supper in the Cafeteria on Monday evening, September 20. Three days later, with the opening of College, the Colonial Dining Room, the main-floor lounge, and the smaller dining rooms on the second floor were opened to upperclassmen and faculty members for luncheon. It is expected that the building will be completely in use by the second week in October, when the basement and the recreation room will be opened to members of the College.
Handsomely appointed throughout and equipped with the very latest service facilities, the new hall was carefully designed to provide the well served meals, pleasant surroundings, and opportunity for leisurely dining which the recent Social Survey Committee found so largely lacking in student life at Hanover. Not only have spacious and cheerful dining quarters been provided in Thayer Hall, but also a clublike lounge and a game room have been included as pleasant adjuncts to the dining rooms. The building itself, of Colonial architecture, becomes one of the major additions to the modern Dartmouth plant. Situated on the old Sanborn Hall lot, just south of Massachusetts Row, it adds architectural weight to the west side of the campus and harmonizes particularly with the Baker Library unit and the newer dormitories.
The 60-foot, stainless-steel food counter which serves the Cafeteria has been placed in a separate room from the Cafeteria dining room, so that the latter can be used for dances, class smokers and other social functions. The Cafeteria dining room is the largest room in the building and is also the most colorful, with its brightly decorated ceiling. Further decoration of the room will be effected by means of the four large and four small panels on the south wall. The Cafeteria is the only room in Thayer Hall where breakfast is being served.
The Colonial Dining Room, which adjoins the Cafeteria, provides table service and more formal surroundings, similar to those in a men's club. A table d'hote meal is served there daily at noon and at night. The Colonial Dining Room will be especially suited for entertaining guests. A feature of its decorations is a large wallpaper panel in color depicting an early American scene.
The main-floor lounge, leading into the Colonial Dining Room, is decorated with the embossed leather friezes of American Indian life which James K. Tindle '36 presented to the College in June, 1936. The 19 panels of the series, painted by Alexander F. Harmer for the home of the late Senator Philander Chase Knox, have been inlaid on the ceiling and above the fireplace in the lounge.
When the Rathskeller is completed, it will contain its own little serving pantry. An open fire, sturdy chairs and tables, and steaks, chops, oysters and clams will be the attractions of what promises to be a popular gathering spot on campus.
The new dining hall is under the direction of Mrs. Elizabeth W. Hayward, manager of the Dartmouth Dining Association. Although connected with Commons by a basement tunnel, Thayer Hall has its own complete electrical kitchen and service facilities, as well as its own staff of student waiters and helpers. Rates for the new hall are as follows: Cafeteria Meal Ticketss.oo ($5.50 value); Dining Room Meal Ticket—sB.so (7 luncheons, 7 dinners); Dining Room Meal Ticket—l34.oo (30 luncheons, 30 dinners); Single Luncheon-6g cents; Single Dinner—Bs cents.
LANG BUILDING
The new fireproof business block, built by the College on the east side of Main Street and named the Lang Building, was also opened with the start of the college year. Of Colonial architecture to harmonize with the College plant, the building injects an entirely new architectural note into the business section of the town. The southern end of the two-storied building is occupied by the Campion clothing store. White pillars and a large second-floor window are features of this portion of the block. The remainder of the building is recessed and contains four shops on the main level and a number of offices on the second floor. Three of the shops will be occupied by the Grafton Country Electric Light and Power Company, the Boston and Maine Railroad ticket office, and Francis J. Mahoney, formerly of Allen's, who is opening a new fountain and sandwich shop. Offices in the building will be occupied by Gile and Company, insurance; Dr. Holland Gile, dentist; Tony's Barber Shop and Beauty Parlor; and Robert S. Blees '3B, advertising.
Among other plant changes during the summer, the College installed heat control systems in Wilder Hall, the Medical School Building, and Smith Laboratory. The campus elms received their annual summer grooming, and the landscaping was completed on the site where Chandler Hall was razed.
The new Phi Gamma Delta house was occupied by students for the first time when College opened, and the Gamma Delta Chi house, on which construction went forward this summer, is expected to be ready early this fall. Changes along Main Street included new store fronts for Putnam's Drug Store and Coburn's Jewelry Shop.
JOHN E. FOSTER '23Elected to the Alumni Council as a member at large. His home is in Verona, N. J.He is director of personnel of the W. T.Grant Company, New York City.
WARDE WILKINS '13Beginning this year his first term of serviceon the Alumni Council as representativeof the Secretaries Association.
 View Full Issue
View Full Issue
More From This Issue
-
 Article
ArticleDartmouth Chapter of Phi Beta Kappa
October 1937 By LEON B. RICHARDSON '00 -
 Article
ArticleGradus Ad Parnassum
October 1937 By The Editor -
 Article
ArticlePresident Addresses College
October 1937 -
 Class Notes
Class NotesClass of 1921
October 1937 By Paul C. Belknap -
 Sports
SportsFollowing the Big Green Tearns
October 1937 By "Whitey" Fuller '37 -
 Class Notes
Class NotesClass of 1912
October 1937 By Conrad E. Snow








