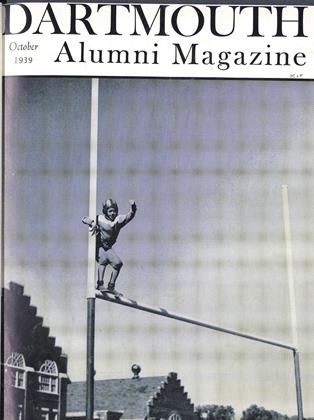PLANS FOR THE new dormitory authorized by the Board of Trustees last spring are nearing completion at the office of J. Fredrick Larson, College architect, and it is expected that construction will be started this fall in order to have the building ready a year from now. The Committee on Student Residence, headed by Dean Neidlinger, has announced selection of the site to the west of Russell Sage for the new dormitory, which will house 56 men and will be of Georgian Colonial architecture in harmony with other buildings along Tuck Mall.
Construction of the new hall, the twenty-second to be devoted entirely to dormitory purposes, will continue the College's major building operations in the area northwest of the campus. During the summer the new Thayer School of Civil Engineering was completed on the southern side of Tuck Mall, directly opposite Tuck School, and was occupied with the start of the college year.
BUILDINGS RENOVATED
Other summer activities in connection with the college plant made up one of the busiest programs ever undertaken during the vacation period. In Fayerweather Hall fire hazard was considerably lessened by replacing all wooden floors with asphalt tile, while the top floor of Wentworth Hall was remodeled to create additional space for the Public Speaking Department. Choate House was also renovated to provide new headquarters for the research division of the Dartmouth Eye Institute and thereby make available the space hitherto occupied by the Institute in Wilder and McNutt Halls. The large lecture hall in McNutt was acoustically improved with the installation of a soundproof ceiling, and at the rear a coatroom was created.
New roofing was completed on the Observatory and the dining hall portion of Commons, and the roof of Alumni Gymnasium was largely reshingled in an all summer job that has restored the roof to its original soundness. College workmen also laid the underground conduits which will be used when all dormitories are placed on no-volt, direct current. This transition from the present 220-volt alternating current will be completed next summer, following necessary changes in the power plant. Additional sewer construction was completed, and hard surfacing with Amiesite was done on Sanborn Lane and on the road in front of Massachusetts Row from Sanborn Lane to Tuck Drive, as well as on the roads around the new Thayer School.
The number of College-owned apartments, now totaling more than a hundred, was increased during the summer with the building of eight new ones at 9 College Street, the house, next to the old Dragon tomb, which was formerly occupied by employees of the Hanover Inn.
Building activities on Memorial Field included the erection of new, wooden stands seating 4,000 on the east side of the football field, the enlargement of the weststand press box to accommodate up to 120 persons, and the removal of the high-jump pit from the western sidelines of the football field to the northern end of the field, where the pit can be approached on all sides.
 View Full Issue
View Full Issue
More From This Issue
-
 Article
ArticleThis Too Will Pass
October 1939 -
 Article
ArticleGRADUS AD PARNASSUM
October 1939 By The Editor -
 Article
ArticleFriends of France
October 1939 -
 Article
ArticleHakluyt in Hanover
October 1939 By ALEXANDER LAING '25 -
 Article
ArticleIn Memoriam: W. B. D. H.
October 1939 By FRANKLIN McDUFFEE '21, Anton A. Raven -
 Class Notes
Class Notes1912*
October 1939 By CONRAD E. SNOW
Article
-
 Article
ArticleDr. Spalding Honored
NOVEMBER 1931 -
 Article
ArticleStudent Leaders of College Year Nearing Close
June 1947 -
 Article
ArticleBig green for the Big Green
APRIL • 1987 -
 Article
ArticleHoly Cross 14, Dartmouth 8
By CLIFF JORDAN '45 -
 Article
ArticleA ROBUST INTELLECTUAL
APRIL 1991 By James O. Freedman -
 Article
ArticleHow the "Big" Was Added to Green
OCTOBER 1965 By W. HUSTON LILLARD '05


