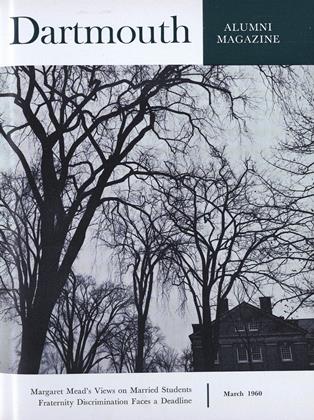IN another action related to the physical plant of the College, the Board of Trustees has approved three architectural and allied studies designed to provide improved instructional and administrative facilities. The items approved consist of:
(1) Retention of consultants to work with College personnel to study utilization of existing instructional and administrative space in present campus buildings. This will be an intensive study directed to achieving the most efficient possible use of College classrooms, lecture halls, laboratories, seminar rooms, office space, and other instructional and administrative space.
(2) Retention of the same consultants and also a firm of architects to work with the Departments of Botany, Geology and Zoology to develop and prepare preliminary plans and estimates for remodeling and enlarging Silsby Hall to meet present and future needs of these science departments. No decision will be taken on proceeding with any remodeling and enlarging of Silsby Hall until these studies are completed.
(3) Retention of architects to study and prepare plans for remodeling the basement and first floor of McNutt Hall for use by the Dean of Freshmen, the Admissions Office, the Office of Financial Aid, the Tabulating Center, and possibly other related offices.
 View Full Issue
View Full Issue
More From This Issue
-
 Feature
FeatureProfessor Jesup's Herbarium
March 1960 By JAMES P. POOLE -
 Feature
FeatureFraternity Discrimination Faces a Deadline
March 1960 By THOMAS E. GREEN '60 -
 Feature
FeatureAre Marriage and College Compatible?
March 1960 By MARGARET MEAD -
 Feature
FeatureLife with a Teen-Age Gang
March 1960 By ROBERT I. POSTEL '60 -
 Article
ArticleThe Mission of Liberal Learning
March 1960 By PRESIDENT JOHN SLOAN DICKEY -
 Class Notes
Class Notes1918
March 1960 By THOMAS E. SHIRLEY, W. CURTIS GLOVER, ROBERT FISH








