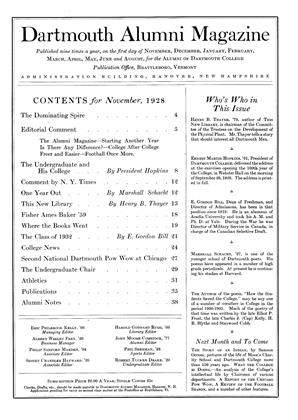The opening of college for Dartmouth's one hundred and sixtieth year found the extensive building program opened this summer partially completed. Facilities for the accommodation of faculty families have been increased by the erection of an eight- family apartment house on North Park Street and by the completion of one two- family house and another to accommodate one family. In addition to these, several houses have been renovated for the use of faculty members, and Hallgarten, formerly used as a dormitory, has been entirely refinished and made into suites for unmarried faculty men.
Construction work on the Carpenter Fine Arts Building, being erected by Frank P. Carpenter of Manchester, New Hampshire, through his gift of $300,000, is progressing rapidly. This building is adjacent to the Baker Library at the northwest corner of the building and will be connected with it by a passageway. It will provide conference and office rooms for the use of the members of the Department of Art as well as several halls for the exhibit of paintings and other works of art. On the third floor there will be a suite of rooms to be used as living quarters for visiting artists. At the southwest corner of the Library, work is progressing rapidly on the Sanborn English House. Through the bequest of Edwin Webster Sanborn, of New York City, $400,000 is available for the erection of a building housing offices and conference rooms for members of the Department of English. The Sanborn building will also be connected with the Library and will provide the long-needed facilities of social rooms for the use of undergraduate and faculty members most intimately connected with the work of the Department. Excavations for the English House have been made and the work of raising the walls will proceed rapidly.
Middle Fayerweather has been entirely renovated and is being occupied this fall. Middle Massachusetts has also been extensively refinished. Wilson Hall, formerly used as the library, has been remodeled to suit the needs of a museum. The Clement Botanical Building on North Main Street is entirely completed and will be used this year in conjunction with courses in Biology. The building formerly occupied by the Green Lantern on North Main Street has been demolished and the Webster House will be removed to a position adjacent to the Phi Sigma Kappa House, forming a square with the Choate House and the Clement Building. The two-million-dollar building program of the College also includes the erection of two additional dormitories which will be ready for occupancy in September, 1929. These will be located west of Gile Hall on Tuck Drive and together with Gile will form the new group of three dormitories. The central building will run east and west with the third dormitory identical in size and form to Gile Hall.
 View Full Issue
View Full Issue
More From This Issue
-
 Article
ArticleThis New Library
November 1928 By Henry B. Thayer, '79 -
 Article
ArticleThe Undergraduate and His College
November 1928 By President Hopkins -
 Class Notes
Class NotesCLASS OF 1914
November 1928 By John R. Burleigh -
 Article
ArticleThe Class of 1932
November 1928 By E. Gordon Bill -
 Lettter from the Editor
Lettter from the EditorEditorial Comment
November 1928 -
 Class Notes
Class NotesCLASS OF 1926
November 1928 By Charles D. Webster, Air Reduction
Article
-
 Article
ArticleTrio Leave Service
December 1945 -
 Article
ArticleFaculty Articles
December 1949 -
 Article
ArticleTimothy Sheyda '72: Providing Food for Thought
JANUARY/FEBRUARY 1984 By Nancy Wasserman '77 -
 Article
ArticleHistory of the Project
November 1933 By Prof. Artemas Packard -
 Article
ArticleThe Undergraduate Chair
February 1939 By Ralph N. Hill '39 -
 Article
ArticleCHICAGO ASSOCIATION
August, 1925 By Warren D. Bruner

