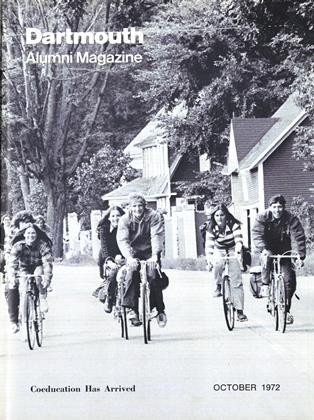IN PERHAPS THE BUSIEST and most populated summer Hanover has ever known, the builders were some of the busiest people around. The photographs on these two pages show the major items of construction now under way, although the Fairchild Physical Sciences Center was not much more than foundations when that picture was taken last month.
This expansion of College facilities — for Tuck School, Thayer School, the Medical School, the physical sciences, physical education, parking, and athletics — has come about mainly through the Third Century Fund, generous gifts by alumni and Dartmouth wives, and grants from the National Institutes of Health, the Dana Foundation, and the Fairchild Foundation. Dartmouth's physical plant, already outstandingly excellent, will be notably strengthened by the present building program.
In addition to the major construction projects shown, the College carried through a great many plant renovations over the summer. Important among these were some dorm changes to accommodate coeds, remodeling of the large freshman dining room in Thayer Hall, the conversion of some double dormitory rooms into two singles, and improvements in the River Cluster of dormitories. In an extensive shift of Parkhurst Hall offices, many were remodeled; and additional Hinman Postoffice boxes were installed. In the River Cluster dorms, a kitchen has been installed in French Hall, a study room in McLane, and a snack bar in Hinman.
The Murdough Center, linking the Tuck and Thayer Schools at the west end ofTuck Mall, is a five-tiered structure with two levels below ground and three above.It will contain a joint library for the two graduate schools, a 358-seat teachingauditorium, classrooms, seminar rooms, faculty offices, and a computer terminalroom. It will also service continuing education programs.
Dana Biomedical Library, built in 1963 with a grant from theCharles A. Dana Foundation, is adding a fourth floor withmost of the cost covered by an additional $600,000 grantfrom the Dana Foundation. Scheduled for completion inlate 1972, it expands floor space by a third.
The James D. Vail Medical Sciences Building, for whichground was broken in August 1971, is an 8-story structuredesigned to house the Medical School's Departments of Biochemistry, Medicine, Microbiology, Pathology, Pharmacology, Physiology and Surgery. It should be ready by mid-1973.
The parking problem led to the erection of this six-story parking garageon Dewey Field, northwest of the Medical School. Space for 490 cars isbeing divided between the College and the Mary Hitchcock Hospital.
A two-story addition at the southeast corner of Alumni Gymnasium isready this fall as a physical education facility for women students. It contains lockers, showers, sauna bath, towel room—and hair dryers.
Biggest excavation in Hanover this summerwas the first step in construction of the $5.3-million Sherman Fairchild Physical SciencesCenter, a cluster of classroom and laboratory buildings, including existing Steele andWilder Halls, around a core tower andlibrary. A new four-story building will houseEarth Sciences, Geography, and Environmental Studies and bring them into juxtaposition with Chemistry and Physics.
An Astro Turf surface in the Leverone FieldHouse was installed over the summer, to beready for fall sports. In addition to a permanent section of stadium artificial grass, thereis a larger portable section to cover fourtennis courts located in the infield of thetrack area. The latter has a poured polyeurethane recreation surface of 60,000square feet accommodating a 220-yard, flat,six-lane track.
 View Full Issue
View Full Issue
More From This Issue
-
 Feature
FeatureBetting man's choice: Dartmouth. Then Harvard, Columbia, Cornell
October 1972 -
 Feature
FeatureVerdict on the Dartmouth Institute: A-OK
October 1972 By ROBERT B. GRAHAM '40 -
 Feature
FeatureCoeducation Becomes A Reality
October 1972 By MARY ROSS -
 Feature
FeatureHanover's "Host with the Most"
October 1972 By JAMES L. FARLEY '42 -
 Feature
FeatureHomage to the great god Pigskin: One hundred years of Ivy rivalry
October 1972 -
 Feature
FeatureIvy League bands: The beat goes on
October 1972
Features
-
 Feature
FeatureInternational Catalyst
FEBRUARY 1967 -
 Feature
FeatureThe Secret Art of Dr. Seuss
Mar/Apr 2013 By CAROLINE SMITH -
 Feature
Feature'A hell of a lot of life gone by'
November 1978 By Dan Nelson -
 Feature
FeatureTaking God's Word For It
APRIL 1990 By Karen Endicott -
 Feature
FeatureA Stimulus to Town Development
MAY 1957 By PROF. HUGH S. MORRISON '26 -
 Feature
FeatureOliver Wendell Holmes Slept – and Taught – Here
May 1956 By ROBERT S. BLUM '55


