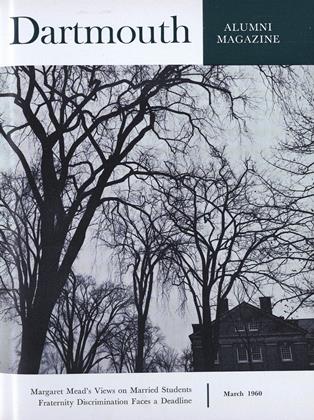PRESIDENT Dickey last month announced that the Board of Trustees at its January meeting had approved the final stage of the Capital Gifts Campaign physical plant program, which is expected to be substantially completed late in 1962. This final stage of the program will add the auditorium and athletic facilities contemplated by the campaign.
Together with the new and remodeled units already constructed or under construction, the athletic facilities and separate auditorium as approved by the Trustees will fulfill all the College's plant development called for in the Capital Gifts Campaign that raised $17,574,794 for this and other purposes.
Earlier steps in the building program include the multi-purpose Hopkins Center for instructional, cultural and social uses which is already under construction; additions and remodeling of Steele Chemistry Building which have been completed; various additions to Baker Library which will be completed this year; and a new $1,450,000 building complex to house the Departments of Mathematics and Psychology, final plans and specifications for which are being completed this winter.
The Trustees' approval of the final stage of the plant program was based on recommendations of a special committee appointed by President Dickey to study the College's auditorium and athletic needs. In place of the combined auditorium-arena previously projected, a new concept calls for two entirely new buildings and extensive remodeling of the present gymnasium at an estimated outlay of approximately $3,200,000.
The program includes:
(1) Construction of a new 200 by 400-foot athletic cage-field house for indoor track and practice facilities for baseball, football and other sports. The building will also be usable for commencements and other large gatherings in case of inclement weather.
(2) A separate auditorium seating up to 3,000 persons, to be used primarily for large lectures, concerts, ballets and musical shows which can no longer be accommodated in Webster Hall or in any other existing or proposed facility.
(5) Remodeling and expansion of the west wing of Alumni Gymnasium to provide a 4,000-seat arena for basketball and other sports.
(4) Conversion of the east wing of the gymnasium to provide for construction of a modern swimming pool.
The special committee's report pointed out that utilization of the existing east and west wings of Alumni Gymnasium would make the cost of this solution of the College's plant requirements less than the cost of a new multi-use combined auditorium-arena, and that separate buildings for this purpose would provide a better solution to the College's needs.
Preliminary plans call for the new athletic cage-field house to be located south of the Davis Hockey Rink on South Park Street, with a connection to the present gymnasium. The site for the new auditorium is still under study, but it is expected to be in the vicinity of the present gymnasium so that adequate parking facilities, which must be constructed as part of the program, can serve patrons of both auditorium and athletic events.
Members of the special committee which recommended the approved program for the new auditorium and athletic facilities were Warner Bentley, director of dramatic productions; H. Went- worth Eldredge '31, professor of sociology; Sidney C. Hayward '26, Secretary of the College; Robert D. McLaughry '44, precinct commissioner; Richard W. Olmsted '32, business manager of the College; Robert A. Rolfe '31, director of athletics; Thaddeus Seymour, Dean of the College; Prof. Edwin A. Sherrard of Thayer School; Ford H. Whelden '25, Dartmouth Office of Development; and John F. Meek '33, Treasurer and Vice President of the College.
 View Full Issue
View Full Issue
More From This Issue
-
 Feature
FeatureProfessor Jesup's Herbarium
March 1960 By JAMES P. POOLE -
 Feature
FeatureFraternity Discrimination Faces a Deadline
March 1960 By THOMAS E. GREEN '60 -
 Feature
FeatureAre Marriage and College Compatible?
March 1960 By MARGARET MEAD -
 Feature
FeatureLife with a Teen-Age Gang
March 1960 By ROBERT I. POSTEL '60 -
 Article
ArticleThe Mission of Liberal Learning
March 1960 By PRESIDENT JOHN SLOAN DICKEY -
 Class Notes
Class Notes1918
March 1960 By THOMAS E. SHIRLEY, W. CURTIS GLOVER, ROBERT FISH







