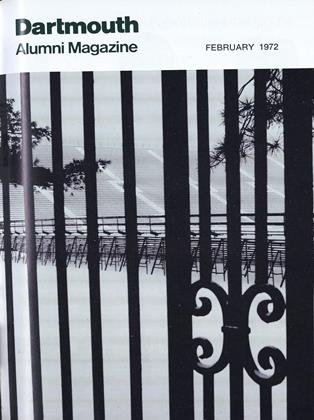An anonymous gift of $3 million has enabled the College to go forward with the planned construction of a $5.3 million Physical Sciences Center conceived as the vehicle for increased interdisciplinary cooperation.
The new gift is the largest ever received by Dartmouth at one time, except by bequest. Added to the $3 million to make the new construction possible is an earlier gift of $500,000 from the Kresge Foundation of Detroit, for a joint physical sciences library, which will be a core part of the building, and $1.75 million from the Third Century Fund.
The center, a cluster of buildings keying on a central integrating tower, will also comprise Steele and Wilder Halls, the existing chemistry and physics buildings which will be renovated, and a new four-story building which will house the other physical sciences departments.
The new -construction and renovations, which are scheduled to be started in the spring and be completed by August 1974, will bring together from various parts of the campus the Departments of Chemistry, Physics (including radiophysics and astronomy), Geography, and Earth Sciences and the interdisciplinary Program of Environmental Studies. Virtually self-contained, the total complex will include classrooms, laboratories, faculty offices, study and conference lounges, and other facilities in addition to the library.
According to the College's master building plan, the Physical Sciences Center could eventually become the nucleus of an even larger complex planned for construction in modular units directly to the east and south and northward along North College Street to link with the present Gilman Center for the Biological and Medical Sciences which was built in 1964 next to the Dartmouth Medical School.
"Establishment of a center for the physical sciences represents another step in a trend toward the functional groupings of academic departments in process at Dartmouth for several years," President Kemeny commented.
Dartmouth is expanding its departmental clustering concept to the physical sciences, he said, because, with knowledge exploding across traditional boundaries, research and scholarship increasingly involve cooperation by two or more departments.
Similarly, he added, the increasing interest at Dartmouth in "problemoriented" research and instructional programs, such as Environmental Studies, Urban Studies, and Black Studies also is served by clustering.
An important unifying facility of the new center will be the centralized physical sciences library, which will carry the Kresge name and accommodate up to 90,000 volumes, including serials. It will be equipped with advanced facilities for library automation and computer retrieval of information. The Kresge library is envisioned as a shared intellectual resource for all the elements of the Physical Sciences Center, the point where students and scholars in all the disciplines will meet and share ideas.
Construction of the Physical Sciences Center will free space in other halls like Silsby and McNutt, which will be vacated by the Earth Sciences and Geography Departments when they move into the Center, and thus make possible further clustering for the social sciences and humanities.
Architect for the new structure, which will add 34,000 square feet of space, is the Boston firm of Shepley, Bulfinch, Richardson and Abbot. Their plan calls for utilization of the recently developed "systems" technique of building. The Jackson Construction Company of Medford, Mass., which has had considerable experience with "systems building, has been retained as general contractor.
A systems building is constructed of component parts factory-fabricated by a variety of special contractors to a common set of compatible specifications and providing sophisticated, flexible, and attractive interior space without interior columns. Air conditioning, lighting, and electrical services are built into the ceiling and partition design
Authorization for the central tower, which will integrate the new wing and Wilder and Steele Halls, has been received from the Hanover Zoning Board. The roof of the tower will serve as an outdoor observation area for use of small telescopes by students taking introductory astronomy courses, while small lounges will be scattered among the circulation paths of the tower to encourage meetings among students and faculty from all the disciplines encompassed by the center.
Model of the Center, viewed from North College Street, showing the new towerjoined to Wilder Hall (top), new four-story building (left) and Steele Hall(center foreground). Seen at the right are two existing dormitories, RichardsonHall (top) and Wheeler Hall (lower right corner).
 View Full Issue
View Full Issue
More From This Issue
-
 Feature
FeatureEDITING ROBERT FROST
February 1972 By EDWARD CONNERY LATHEM '51 -
 Feature
FeatureThe Growing Threat to Privacy Posed by Computer Data Banks
February 1972 By ROBERT P. HENDERSON '53 -
 Feature
FeatureTrustees Meet with Alumni Council
February 1972 -
 Feature
FeatureSymphony Conductor
February 1972 -
 Feature
FeatureExecutive Exporter
February 1972 -
 Feature
FeatureSnow Engineer
February 1972







