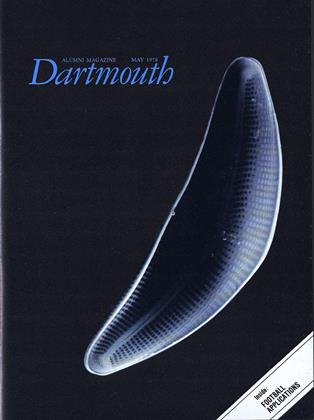Unbuilt Dartmouth
WITH a pervasive sense of tradition reinforced by the presence of venerable buildings, many members of the Dartmouth community have, at one time or another, thought about how the campus looked at various stages in its history. Probably very few, however, have thought about what the campus might look like today if certain planning concepts had advanced beyond mental or architectural noodling. It is easy enough, for example, to conjure an image of the campus without Baker Tower, but how many have imagined it with Baker Tower grafted to the roof of College Hall? And what of a balancing counterpart to Reed Hall in place of Rollins Chapel, a vision forever darkened by the Panic of 1837? Likewise, one of President Hopkins' pet projects, a Gothic chapel (some detractors muttered cathedral), to be erected near Bartlett Tower, went glimmering in the 1930s.
Most of us have imagined, and indeed most have seen, the campus without Hopkins Center. But how many have considered Hopkins Center as a Georgian complex consuming the entire block to include the site of the present Inn, which was to be relegated to a far less prominent site on Lebanon Street? And if the architecture of that proposal seems anomalous (to present students anyway), consider the programs to be accommodated within that combination performing arts-student center complex: bowling alleys, badminton courts, billiard rooms, a Western Union office, and even a bootblack.
These and other projects never realized in their original form comprise an interesting, if brief, anthology of "Unbuilt Dartmouth."
Jens Fredrick Larson, designer of Dartmouth's Georgian revival, planned a gardencourt (top), with classical sculpture andplaying fountains, to link Carpenter toBaker. The library sketch (center) prefigured his actual design for Baker. Anotherarchitect, enamored of columns andspires, put it all together - and then some- in his plan for College Hall (bottom).
Jens Fredrick Larson, designer of Dartmouth's Georgian revival, planned a gardencourt (top), with classical sculpture andplaying fountains, to link Carpenter toBaker. The library sketch (center) prefigured his actual design for Baker. Anotherarchitect, enamored of columns andspires, put it all together - and then some- in his plan for College Hall (bottom).
Jens Fredrick Larson, designer of Dartmouth's Georgian revival, planned a gardencourt (top), with classical sculpture andplaying fountains, to link Carpenter toBaker. The library sketch (center) prefigured his actual design for Baker. Anotherarchitect, enamored of columns andspires, put it all together - and then some- in his plan for College Hall (bottom).
In 1937, the College proposed adding a newphysics building to supplement Wilder, andthought that $175,000 was enough to do it.
With the Medical School racketing aroundin a group of old and odd buildings, Larsontried out this quaintly Georgian plan.
Ever since the completion of Baker Library and Sanborn House, there has been talkof finishing the symmetry with another wing off the east end of the library. Laisonthought of it, too, and suggested a music building between Baker and Webster.
Larson put a Greek theater where MurdoughCenter is now. The location offereda pleasing view of the old Ledyard Bridge.
Larson put a Greek theater where MurdoughCenter is now. The location offereda pleasing view of the old Ledyard Bridge.
With an appreciation for scale, Larson alsocame up with a plan for College Hall, whichwould have been linked to Robinson by adining hall with clock tower. Instead, CollegeHall remained as it was and the dininghall (Thayer) was pushed to the rear.
With an appreciation for scale, Larson alsocame up with a plan for College Hall, whichwould have been linked to Robinson by adining hall with clock tower. Instead, CollegeHall remained as it was and the dininghall (Thayer) was pushed to the rear.
In 1937, an addition to Shattuck Observatory - with a classroom "for 100 men" - was put to the alumni. Estimate: $50,000.
The original name for Webster was AlumniMemorial Hall and the original plan had adome and classical frieze. It cost $143,000- which might have been better invested.
The most unbuilt of all was Larson's grandplan to fill the entire block bounded byEast Wheelock, Main Street, and Collegeand Lebanon streets.
Above: the component to be known as DartmouthHouse and front on Wheelock Street.
Left: a scaled-down theater-music entrance.
Right: the Hanover Inn was to be builtanew, in U-shape, with a circular drive.
Below: still another variation on the sametheme, the first to bear the Hopkins name.
Larson's plan advanced to model stage but then the money ran out. Thirty years later work began on a non-Georgian Hopkins Center.Superimposed on a mid-1930s map, the dark shadings show (1) the grandiose plan for Hopkins Center and the Inn (2) Larson's CollegeHall and commons (3, 4) an early Webster and the music building (5, 6) Wilder and observatory additions (7) the Medical School.
 View Full Issue
View Full Issue
More From This Issue
-
 Feature
FeatureCould it be that the political animals are hibernating?
May 1978 By Anne Bagamery -
 Feature
FeatureRev. Frisbie's Wonderful Discovery
May 1978 By James L. Farley -
 Feature
FeatureThrough a Lens Brightly
May 1978 -
 Article
ArticleKeeper of the College Attic
May 1978 By M.B.R. -
 Article
ArticleMy Dog Likes It Here
May 1978 By COREY FORD -
 Article
ArticleA Household Word Among the Voiceless
May 1978 By M.B.R.
Features
-
 Feature
FeatureTHE THEME IS CHANGE
April 1962 -
 Cover Story
Cover StoryDifferent Strokes
May/June 2002 By Brad Parks ’96 -
 Feature
FeatureLEARN AMERICAN
June 1956 By EDWARD C. KIRKLAND '16 -
 Feature
FeatureReflections
JULY 1966 By FLETCHER R. ANDREWS '16 -
 Feature
FeatureTHE EXPERIMENTAL THEATRE
June 1954 By HENRY B. WILLIAMS -
 Feature
FeatureValedictory to 1957
July 1957 By PRESIDENT JOHN SLOAN DICKEY





