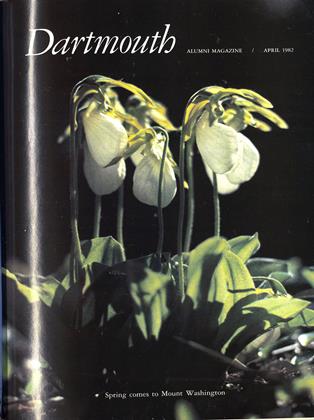In a dim, basement corner of the overstuffed Hopkins Center, museum director Richard Teitz has set up shop. There he pores over blueprints and moves cardboard rectangles around inside a model of the imminent Hood Museum of Art. The rectangles are scale models of various paintings in Dartmouth's collections, and with the aid of a flashlight, Teitz is trying to decide how they might be hung and lighted to best advantage.
The new building has been planned to connect the Hop and what is now the Dartmouth Museum building, Wilson Hall (the turreted Victorian structure originally designed as the College library). In the latest cardboard version of the de- sign by Connecticut architects Moore Grover Harper, dormers originally planned have been scrapped ("too cutesy," said Teitz) and the proportion of granite to red brick changed ("granite will be used for detailing only," explained Teitz).
There are to be four floors of 10,000 square feet each, two above ground and two below. The top level will consist of an enormous gallery 30 feet by 65 feet with a towering vaulted ceiling, intended for modern art and large sculpture, much of which is currently on view in the Hop but a good deal of which is still in storage; two small galleries for permanent-collection prints, drawings, and photographs; two small connecting galleries for changing exhibits; and an alumni gallery for highlighting works by or from alumni.
Beneath that, at ground level, the main floor will contain four large galleries for permanent-collection paintings and sculpture, American, European, and primitive. "We hope to attract donors for this floor," said Teitz. "Several areas of the collection need strengthening European art from the Renaissance to the early 20th century, for example." Museum offices and freight elevator landings will occupy the rest of the main floor.
One level below ground, there will be two small classrooms adjoining a very large storage area. "The idea behind this arrangement," explained Teitz, "is that faculty interested in showing students collections will be able to call up what they want and make arrangements to show it here. An architectural historian might want to show the class Piranesi prints of 18th-century Rome, for instance, or someone in Spanish and Portuguese might want to show as part of a colloquium on the Age of Cervantes our paintings and drawings of 16th- and 17th-century Spain."
Also planned for this second level is a 250-person auditorium for lectures in art history and film studies, for music workshops, and for the showing of public films for which the Hop's Spaulding Auditorium is too large. An unloading area, an exhibition preparation room, a matting and framing room, and a room for pipes, wires, and ducts complete the second level.
The lowest level will be devoted entirely to storage. "Dartmouth College owns a tremendous number of art-related objects," explained Teitz. "Eskimo clothing, pottery from the American Southwest, African weapons. It can be seen as art and also as ethnography. We anticipate using it in a teaching way. It requires a lot of storage."
Teitz was very enthusiastic about the design. "Its most important component is its flexibility," he commented. "As the collection grows and changes character, spaces and arrangements can be changed. We will not be locked in, as many museums are because they designed rooms around special collections."
A $2.5-million renovation of Wilson Hall and expansion of the Hopkins Center will parallel construction of the Hood. Wilson, which currently houses the College Museum and the Anthropology Department, will be refitted for Hopkins Center-Hood Museum public relations, development, and business staff, and for large music and dance studios. The objects now in Wilson will be moved to the Hood, and the anthropologists will be shifted to new offices in Carpenter Hall. A plan to move the College's art library to Wilson foundered when the cost of building new music and dance studios was computed, and so the art library will remain across campus in Carpenter Hall. Among the expansions planned for the Hop are more music rehearsal space and such niceties as dressing rooms for performers, who now have to change in the basement.
The Hood Museum will cost the College $6,155,000 to build. Teitz anticipates a June 1982 ground-breaking and a construction time of 18 to 20 months. The Hood is supposed to open for business in late spring of 1984.
Teitz, who was trained as a historian of Greek and Roman art, came to Dartmouth from Massachusetts, where for 13 years he was director of the large privately supported Worcester Art Museum. Before that he directed the Wichita Art Museum in Kansas. "I was intrigued by the idea of returning to a university," he said, explaining why he left Worcester. "I had served briefly on the staff of the Fogg Museum at Harvard and enjoyed it. What intrigues me most is the potential this new building has for affecting undergraduates, just as the Hop does. Not only the art majors, but across the board. And the same community aspects are there. Like the Hop, the Hood will serve the Upper Valley."
Teitz is convinced that the plans for the Hood are an outstanding example of museum architecture. "The Hood will be exemplary," he promised.
Teitz, director of the Hood Museum, shuffles replica rooms in his bailiwick-to-be, trying art exhibitions out for size.
 View Full Issue
View Full Issue
More From This Issue
-
 Feature
FeatureHotsy Totsy
April 1982 By Lomax Littlejohn -
 Feature
FeatureThe Man Behind the Green
April 1982 By Rob Eshman -
 Feature
FeatureEnd of a Golden era
April 1982 By Shelby Grantham -
 Cover Story
Cover StoryOn Mount Washington, where the Geum Peckii blooms and blows
April 1982 By Peter Heller -
 Article
ArticleCONSTITUTION OF THE COUNCIL OF THE ALUMNI OF DARTMOUTH COLLEGE
April 1982 -
 Article
ArticleSeer in the Dark
April 1982 By Mary Ross








