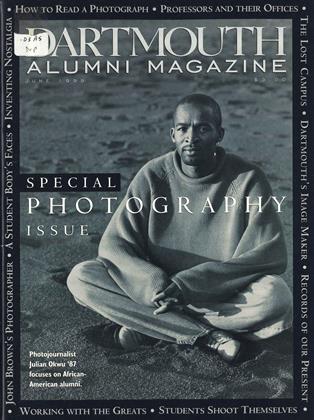In photographs we find another campus, one no living person has ever seen.
THE COLLEGE CAMPUS is a complex alchemy of intangibles: school spirit, the energy of ideas, the nervous excitement of students on their own, coming of age. The images are sensory and ethereal: the chill of fall athletic practices, the dusty, leathery smelL of the stacks, the long white afternoons, the twilight glow. What is tangible—what is seemingly forever—is built with bricks and mortar. Who can imagine Dartmouth's campus without seeing Baker's graceful spire at the head of the Green, Dartmouth Hall's gleaming majesty? It is the buildings that provide the continuum for each incoming class of students.
Or so it would seem until we look back at campus photographs. Then we see that even the bricks and mortar—even the local granite foundation stones that seemed so massive and eternal—are simply more solid evidence of a campus's evolution. So much of the campus has slipped from living memory. And people find little reason to rummage around the archives for ghosts. But Hanover's Main Street once ran diagonally across the Green. The oldest campus building still in its original location—Thornton Hall—was built in 1828, almost 50 years after the College began. The imposing Butterfield Museum, built in 1895, was expected to anchor the north end of "the quadrangle" for decades. It was torn down in 1928 to make room for the new library. Mary Hitchcock Memorial Hospital helped frame the campus (in expanded incarnations) for half a century before it was razed in 1995. Its former site is now a parking lot. Even venerable Dartmouth Hall is a replica of the original, which burned to the ground in 1904.
In these photographs we see not snapshots of a single campus. We see time not frozen, but time in motion. The pictures give us a bigger picture, a collective campus experienced not by a class of students but by generations of them. This collective campus forms the real continuum, joins us with all the others who went before, though our vision is too short to see.
Butterfield Museum (1895-1928) stood on what is now the expansive Baker Library lawn. The College had reacquired the land north of the Green and planned to preserve the College Church and build a complex of buildings that included an auditorium and a museum. The plan was short-lived. Butterfield, whose yellow brick exterior was unique (and unpopular) on campus was razed .in 1928 concurrently with the raising of Baker (inset). The Church burned in 1931.Webster still lives, not as an auditorium, but as the Special Collections library.
Bissell Hall (1867-1959) was the College's first gym. Its first floor contained six bowling alleys. Legend has it that the donor, George Bissell, class of 1845, insisted on including them as an act of revengebowling was forbidden when he was an undergrad. After Alumni Gym was built in 1909 Bissell became the home of the Thayer School and later was a woodworking shop. It was torn down in 1959 to make way for the Hopkins Center.
Culver Hall (1870-1929) stood between South Fayerweather and the Sphinx. The chemistry building, the largest and finest the College had built to date, was a joint venture with the state's ag school. As such, the typical dedication ceremony featured an atypical plowing contest held on the open field across Wheelock Street. By 1892 the colonial look was back in style, and plans were drawn to give Culver the architectural equivalent of a facelift. The plans were never acted on. The building went into a long decline before it was demolished.
Mary Hitchcock Memorial Hospital benefactor Hiram Hitchcock told his architects to "spare no reasonable expense" in building this memorial to his wife (above). The estate-like complex, built in 1893, featured a Spanish-tile roof, yellow terra-cotta brick, and marble flooring. Inside, Hitchcock was more than a rural community hospital. The complex included a state-of-the-art operating theater that seated 150 spectators. In 1995 the old hospital, which had long since been absorbed, surrounded, and encapsulated by an evolving Dartmouth-Hitchcock Medical Center, was demolished with explosives (inset). The shell of one pavilion remains on the site, although it is far less grand than it was a century ago.
Conant Hall (1874-present) was originally a dining hall and dorm for the University of New Hampshire's ag school. When the aggies left town in 1893 Dartmouth bought the building and named it Hallgarten Hall. The building was never very popular, according to College historian John Lord, hence few tears were shed when the front portion was razed to make room for Topliff Hall. The rear portion survives as home to Dartmouth's electro-acoustic music studio.
 View Full Issue
View Full Issue
More From This Issue
-
 Cover Story
Cover StoryAs We See It
June 1999 By Julian Okwu '87 -
 Article
ArticleRecord of Our Present
June 1999 By Tom Bentkowski -
 Article
ArticleHow to Read a Photograph
June 1999 By Andy Grundberg -
 Article
ArticleWorking with the Great Ones
June 1999 By Robert Sullivan '75 -
 Class Notes
Class Notes1979
June 1999 By Jeffrey D. Boylan, R. James "Wazoo" Wasz -
 Class Notes
Class Notes1982
June 1999 By Mark Soane, Rick Bercuvitz
Article
-
 Article
ArticleAnnual Catalogue Appears
January, 1911 -
 Article
ArticleTHE ENLARGED CLASS OF 1863 TABLET
August, 1914 -
 Article
ArticleA SONG OF VICTORY
November 1917 -
 Article
Article1923 MOORE LECTURERS NAMED BY PRESIDENT
April, 1923 -
 Article
ArticleLaboratory Study
December 1938 -
 Article
Article"We came to college to learn attitudes...not facts"
March 1975






